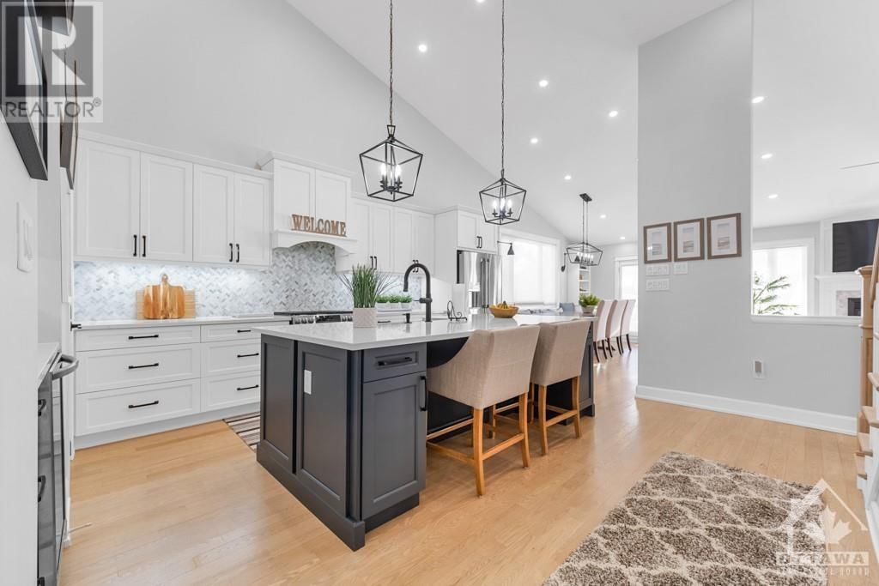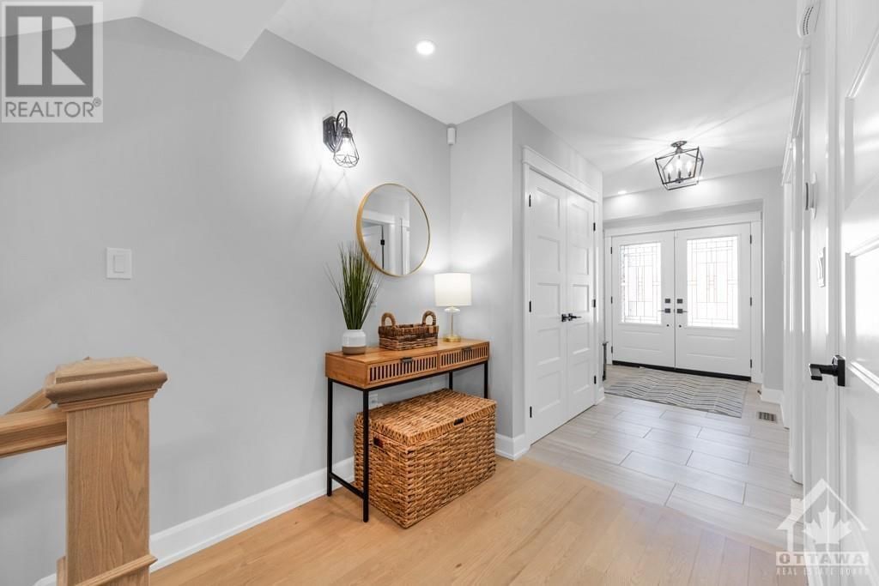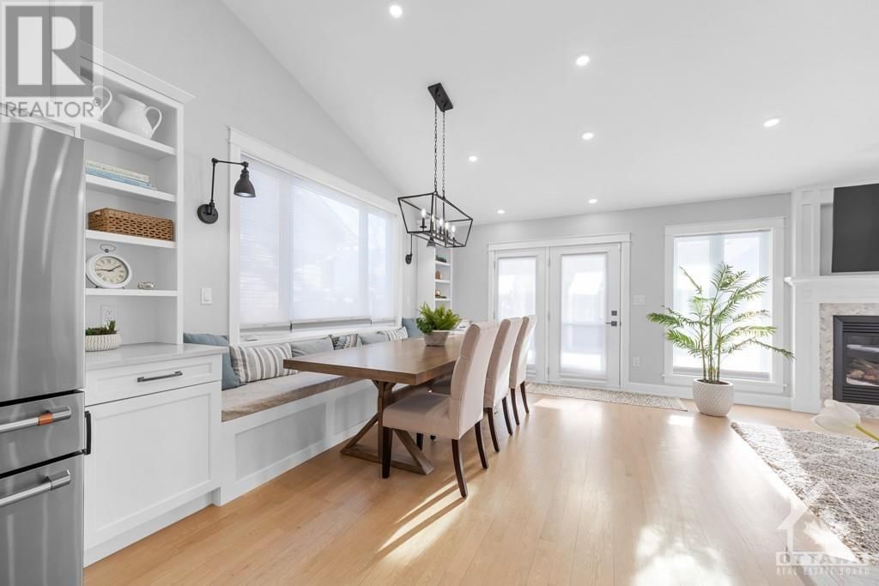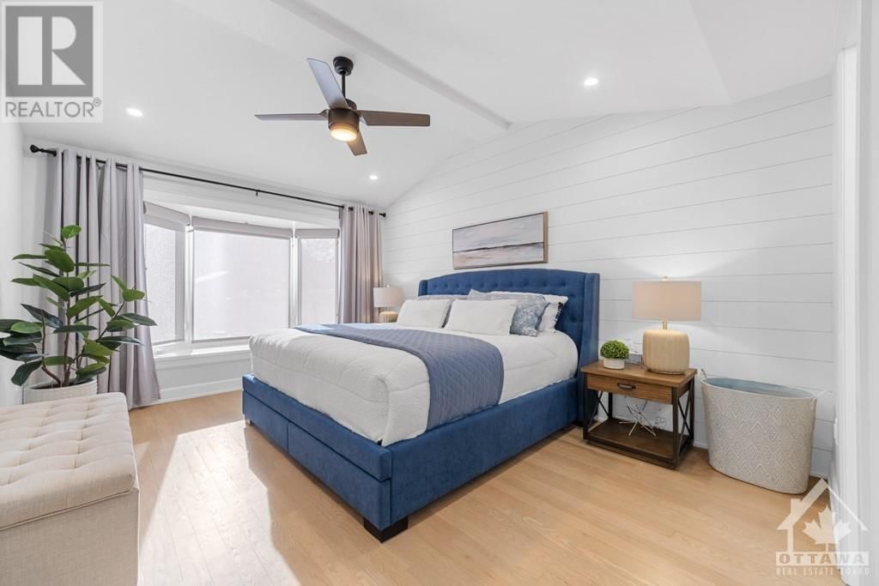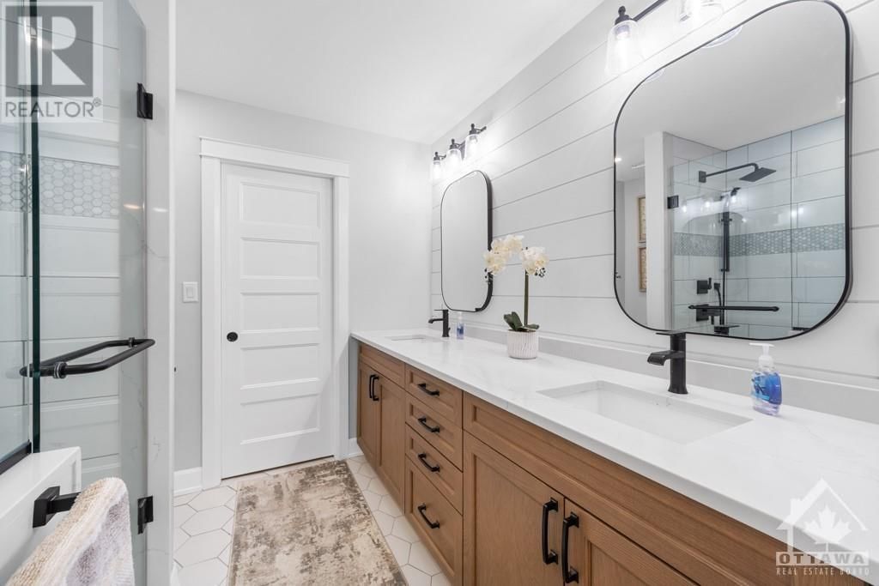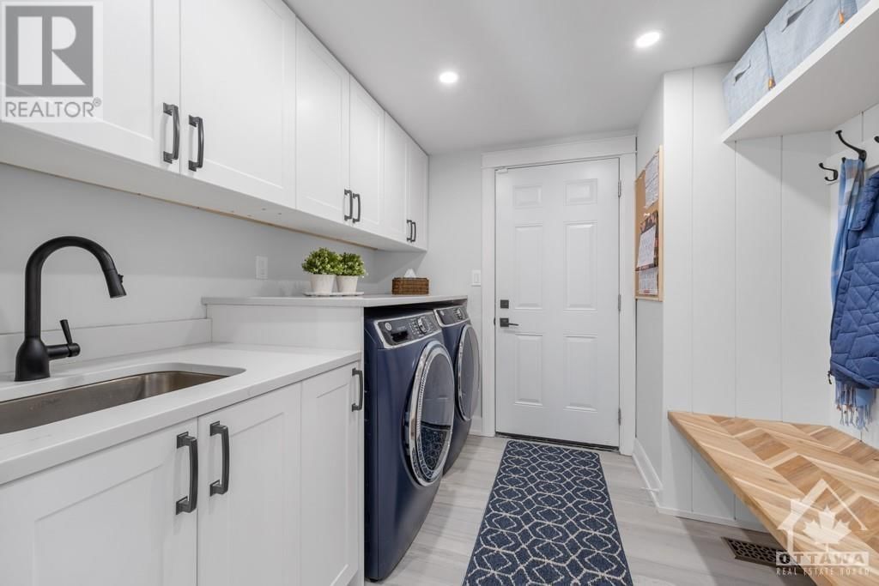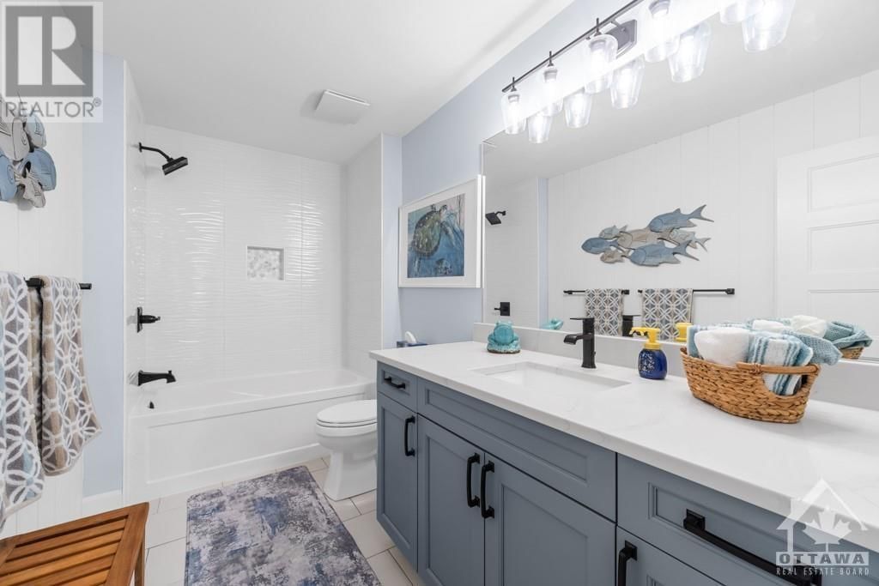302 Nestleton Street
Ottawa, Ontario K4A0A4
3 beds · 4 baths · null
Gorgeous bungalow, extensively renovated sitting on a professionally landscaped, maintenance free, premium, fully fenced lot. Open floor plan with first floor primary suite, two additional bedrooms plus den. 2 full and 2 half baths. Double car garage with main floor laundry and mudroom. Designer features like shiplap accent walls, sliding barn doors, two tone kitchen with quartz countertops, walk-in pantry, coffee bar and high end S/S appliances. Vaulted flat ceilings with hardwood and ceramic throughout main and second floors. Bathrooms and foyer with in-floor radiant heat. Updates include: kitchen, bathrooms, furnace, A/C, heat pump, roof shingles, eavestrough, double insulated garage door with opener, front doors, custom garden shed, R60 attic insulation, oak staircase and railings, new hardwood floors, new high end appliances, lower level carpet, electrical system including 100 LED potlights, ceiling fans and light fixtures, new interior doors and trim, bay window, custom blinds. (id:39198)
Facts & Features
Building Type House, Detached
Year built 2006
Square Footage
Stories 1
Bedrooms 3
Bathrooms 4
Parking 6
NeighbourhoodAvalon
Land size 46.89 ft X 112.57 ft
Heating type Forced air
Basement typeFull (Partially finished)
Parking Type Attached Garage
Time on REALTOR.ca60 days
This home may not meet the eligibility criteria for Requity Homes. For more details on qualified homes, read this blog.
Brokerage Name: GRAPE VINE REALTY INC.
Similar Homes
Home price
$1,225,000
Start with 2% down and save toward 5% in 3 years*
* Exact down payment ranges from 2-10% based on your risk profile and will be assessed during the full approval process.
$11,143 / month
Rent $9,854
Savings $1,289
Initial deposit 2%
Savings target Fixed at 5%
Start with 5% down and save toward 5% in 3 years.
$9,821 / month
Rent $9,552
Savings $268
Initial deposit 5%
Savings target Fixed at 5%





