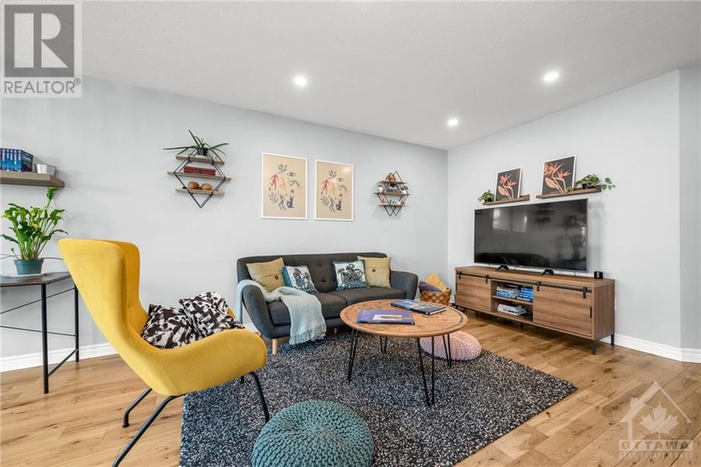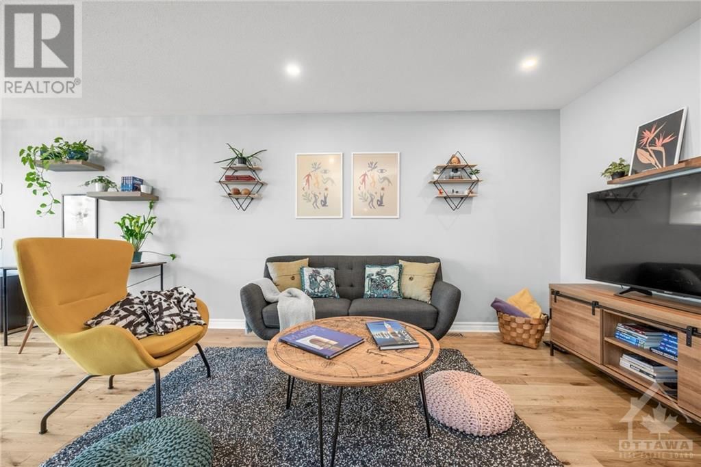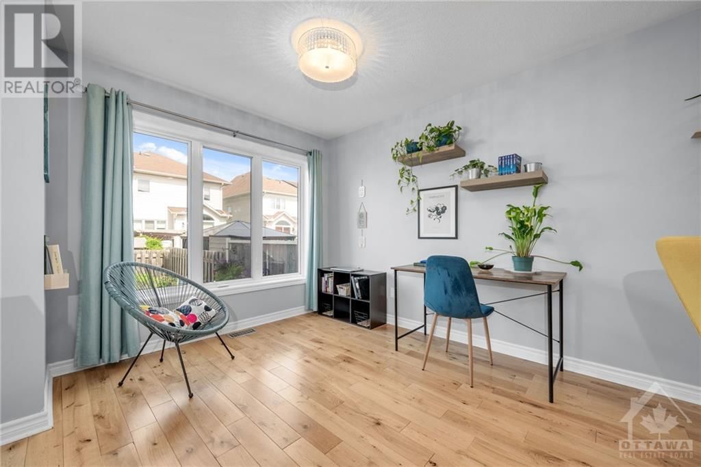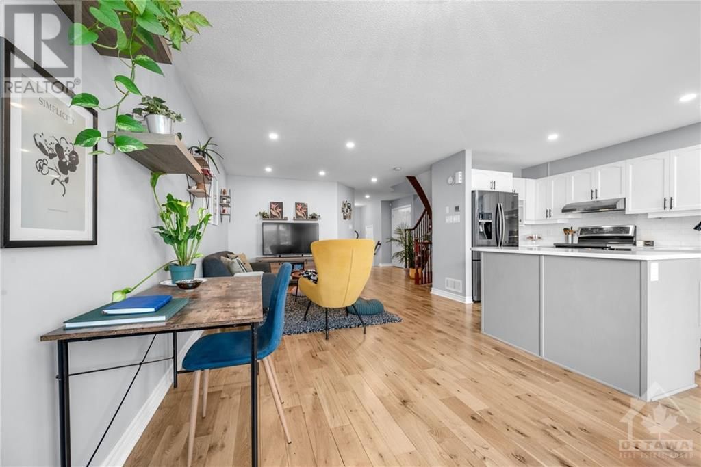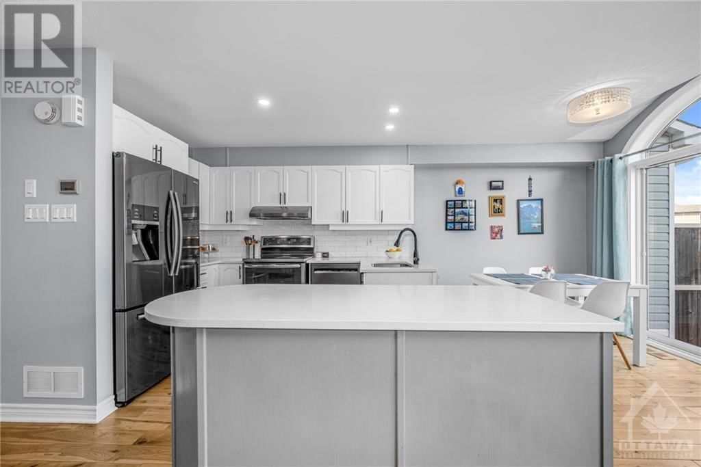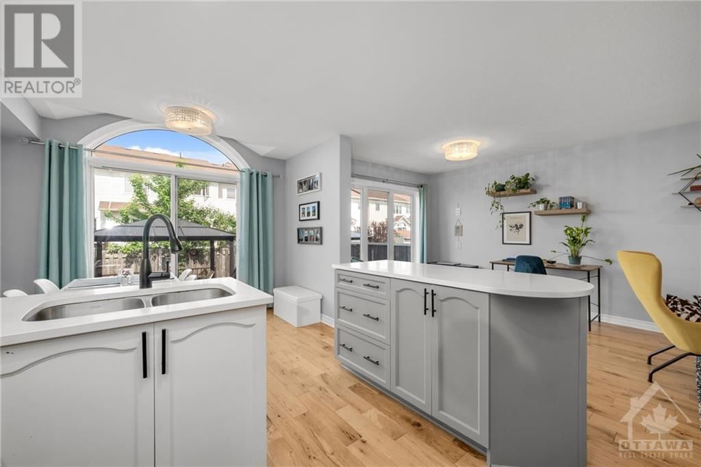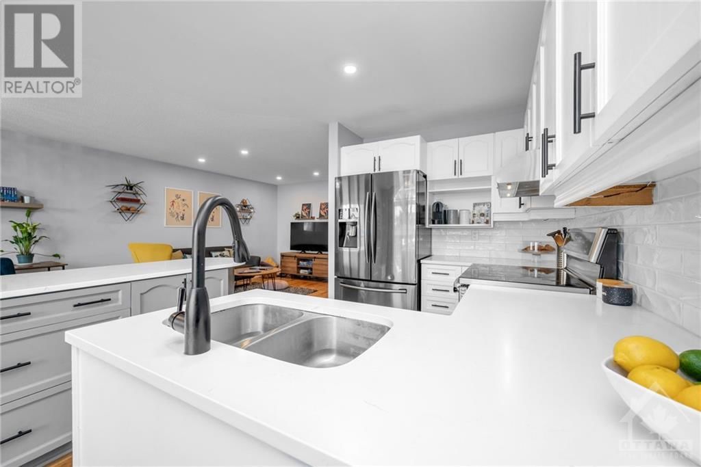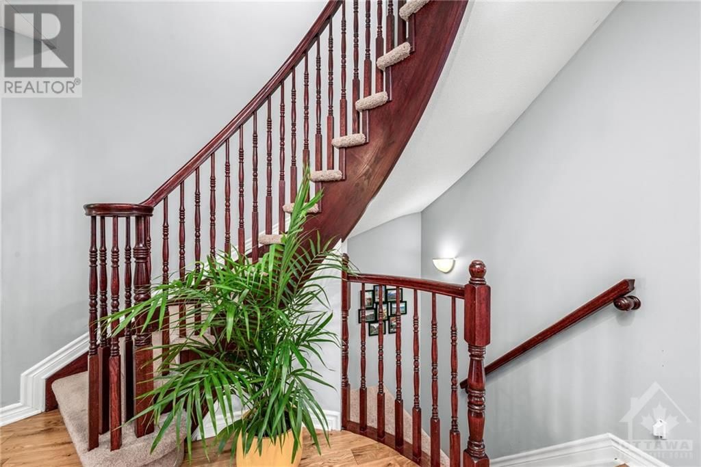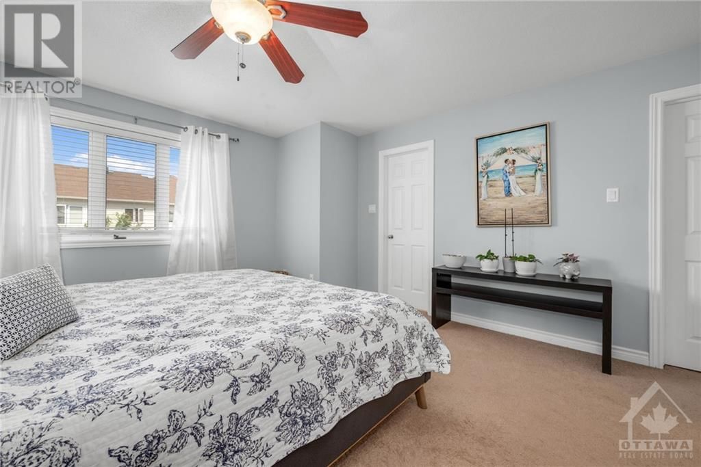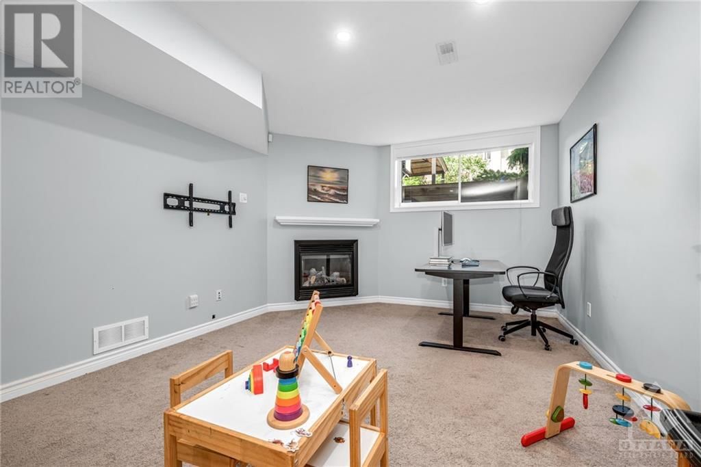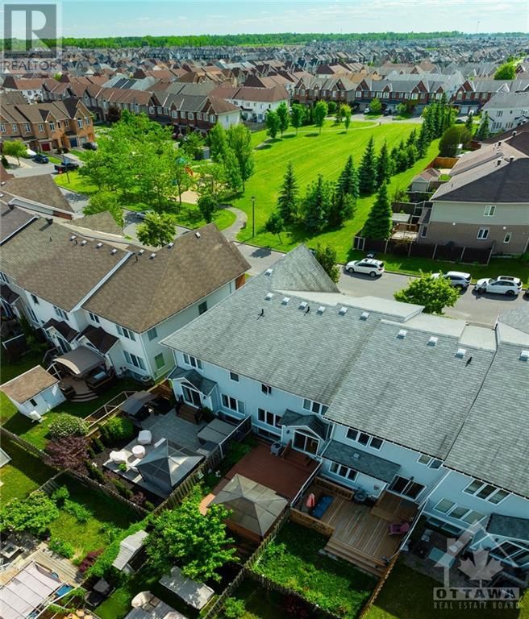504 Allegro Way
Ottawa, Ontario K4A0H6
3 beds · 3 baths · null
This stunning 3 bedrm townhome is certain to catch your eye. Low maintenance front yard welcomes you & creates natural curb appeal. Wide plank hardwd floors run throughout the open concept main level creating a sense of continuity. Classic white kitchen is a standout, boasting quartz counters and an island for functional workspace. Sunny eating area is a delightful spot with a patio door & demi-lune window allowing access to the 2-tiered deck. An elegant curved staircase leads to the 2nd level, where you'll find 3 bedrms & the main bath. The primary suite is spacious & complete with a walk-in closet & a lux 4 pce ensuite with soaker tub. The professionally finished lower level offers a family rm featuring a gas f/p, ideal for relaxing or hosting guests. Additionally, the laundry room is simply gorgeous, adding a touch of luxury to daily tasks. This meticulously designed home combines functionality with style, offering a comfortable & sophisticated living space for you to enjoy. (id:39198)
Facts & Features
Building Type Row / Townhouse
Year built 2009
Square Footage
Stories 2
Bedrooms 3
Bathrooms 3
Parking 3
NeighbourhoodAvalon
Land size 20.32 ft X 98.3 ft
Heating type Forced air
Basement typeFull (Finished)
Parking Type Attached Garage
Time on REALTOR.ca3 days
This home may not meet the eligibility criteria for Requity Homes. For more details on qualified homes, read this blog.
Brokerage Name: RE/MAX ABSOLUTE WALKER REALTY
Similar Homes
Home price
$629,500
Start with 2% down and save toward 5% in 3 years*
* Exact down payment ranges from 2-10% based on your risk profile and will be assessed during the full approval process.
$5,726 / month
Rent $5,064
Savings $662
Initial deposit 2%
Savings target Fixed at 5%
Start with 5% down and save toward 5% in 3 years.
$5,047 / month
Rent $4,909
Savings $138
Initial deposit 5%
Savings target Fixed at 5%





