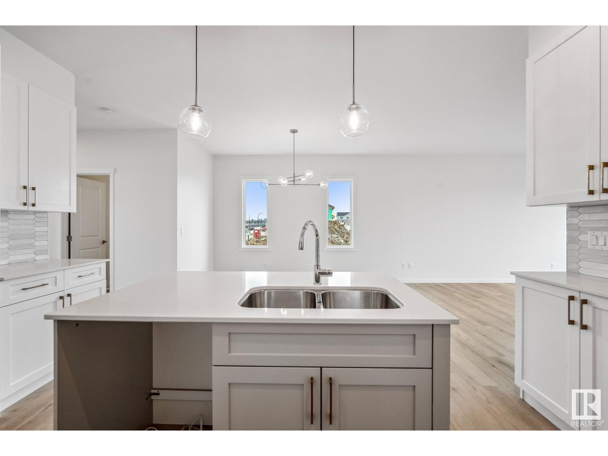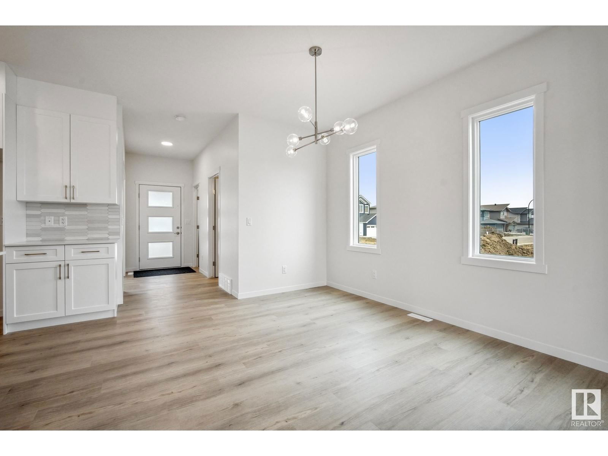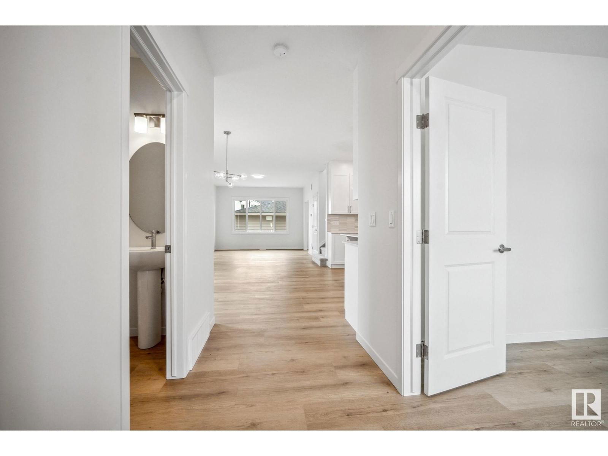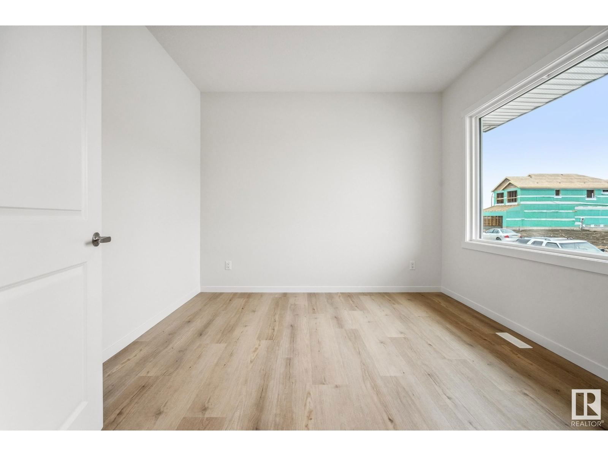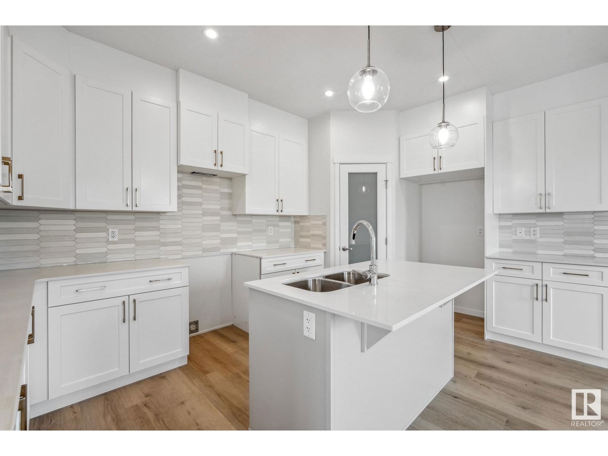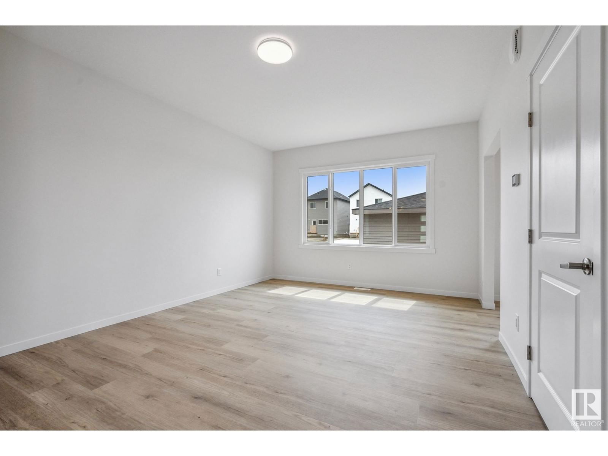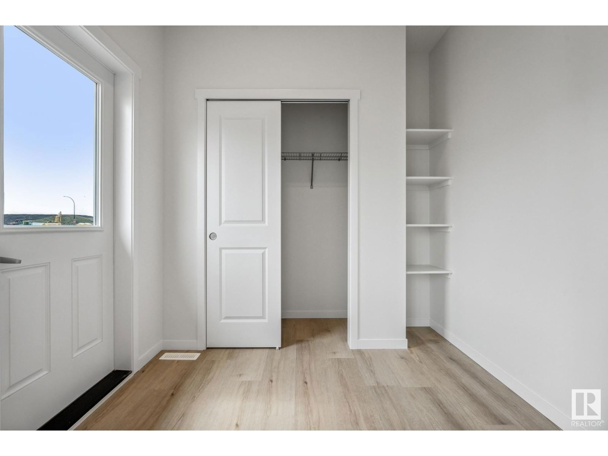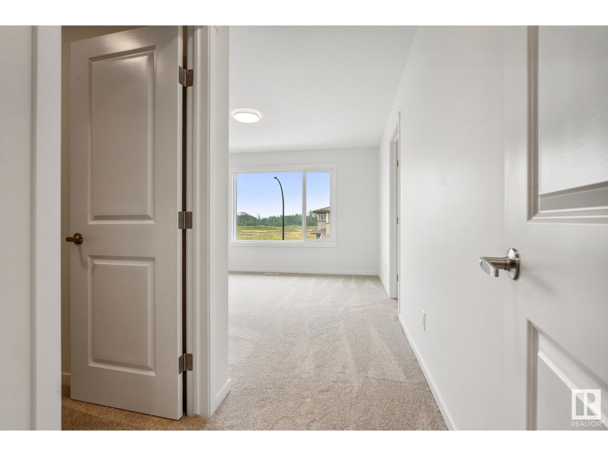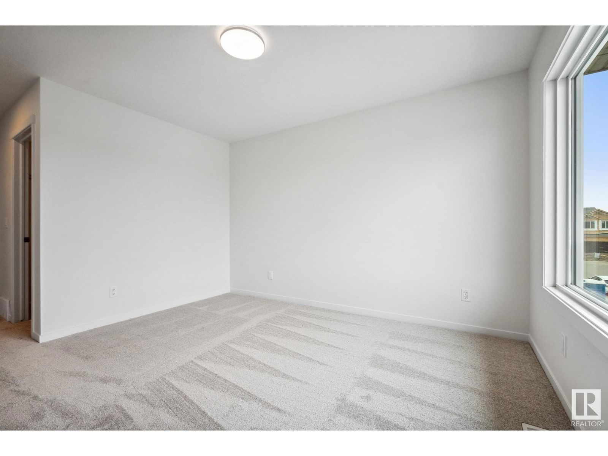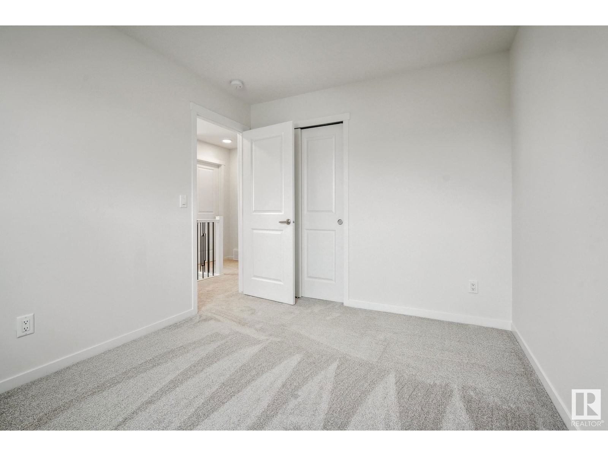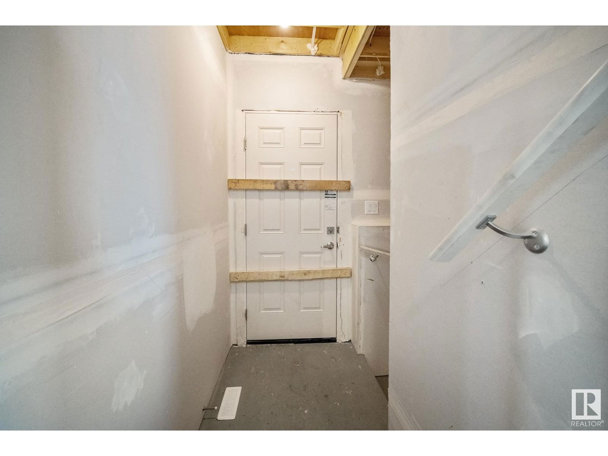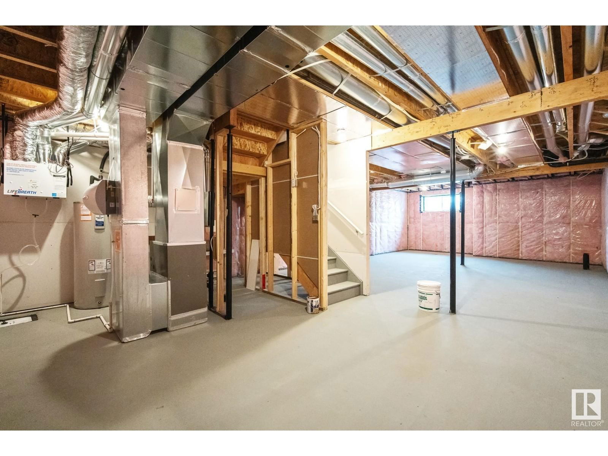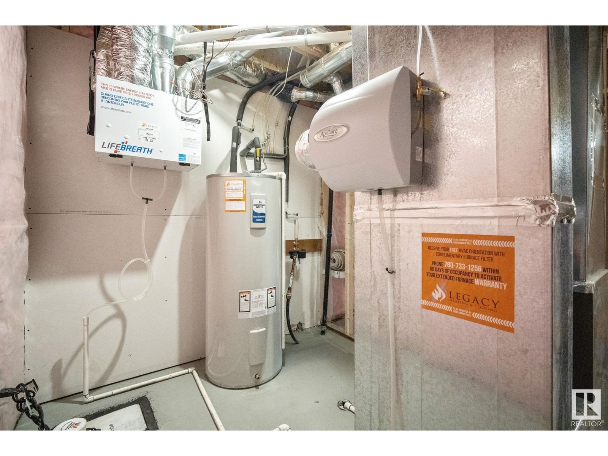11 Eton Li
Spruce Grove, Alberta T7X4A9
3 beds · 3 baths · 1769 sqft
Welcome to the New Community of Easton in Spruce Grove- 11 minutes to Edmonton! Easton features a pond, playgrounds and multiple walking trails. This 3 bedroom home has a main floor den, a convenient half bath and mudroom. There is a large chefs kitchen overlooks the eating nook and living room with soaring 9' ceilings. The south facing backyard is waiting your vision for a sunny backyard when you return home from a long day. You are invited upstairs with a beautiful custom staircase where you are greeted by 2 bedrooms and a spacious laundry room. The private master suite is located towards the front of the home and features an ensuite with soaker tub, shower, dual sinks, and a separate toilet room. The suite is complete with it's own walk-in closet. Quartz throughout, upgraded lighting, SS appliances. Don't miss out on this stunning new home! (id:39198)
Facts & Features
Building Type House, Detached
Year built 2023
Square Footage 1769 sqft
Stories 2
Bedrooms 3
Bathrooms 3
Parking
NeighbourhoodEaston
Land size 304.26 m2
Heating type Forced air
Basement typeFull (Unfinished)
Parking Type Detached Garage
Time on REALTOR.ca9 days
This home may not meet the eligibility criteria for Requity Homes. For more details on qualified homes, read this blog.
Brokerage Name: Exp Realty
Similar Homes
Recently Listed Homes
Home price
$489,500
Start with 2% down and save toward 5% in 3 years*
* Exact down payment ranges from 2-10% based on your risk profile and will be assessed during the full approval process.
$4,453 / month
Rent $3,938
Savings $515
Initial deposit 2%
Savings target Fixed at 5%
Start with 5% down and save toward 5% in 3 years.
$3,924 / month
Rent $3,817
Savings $107
Initial deposit 5%
Savings target Fixed at 5%

