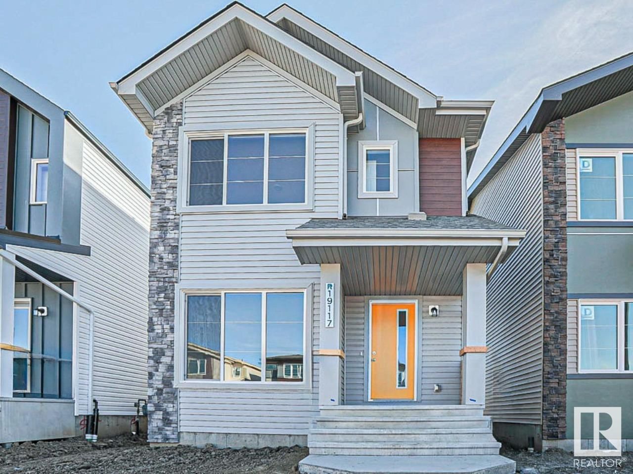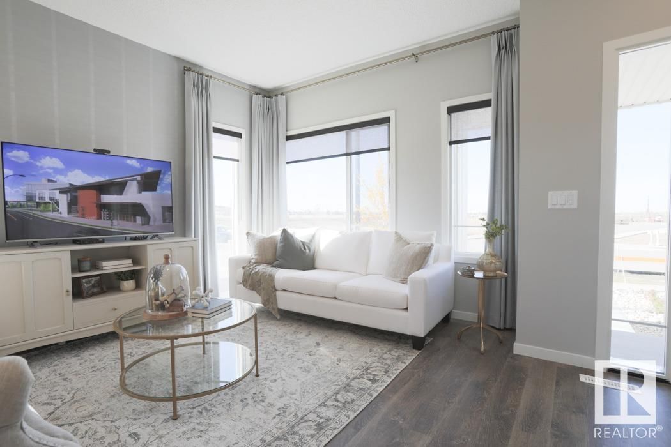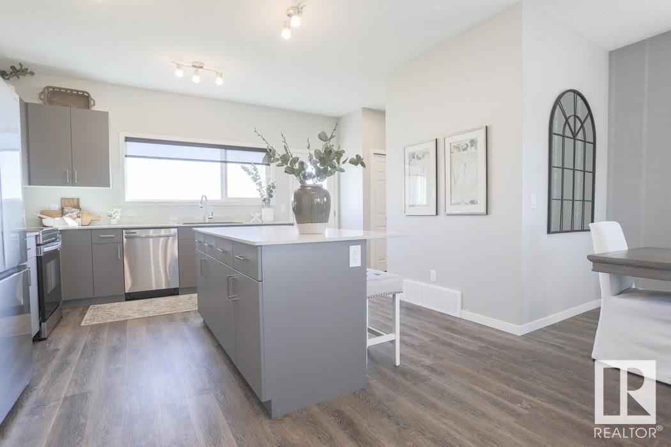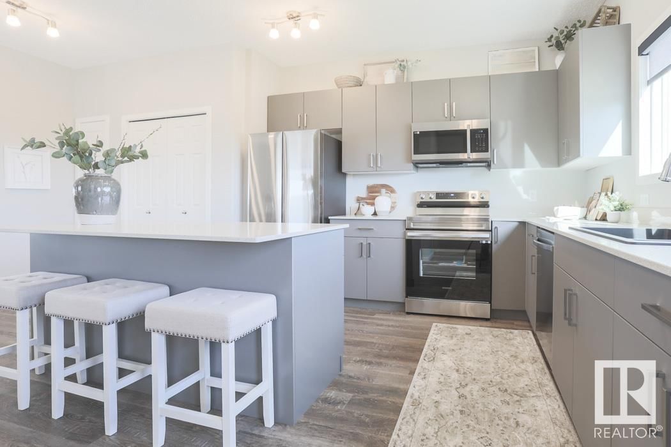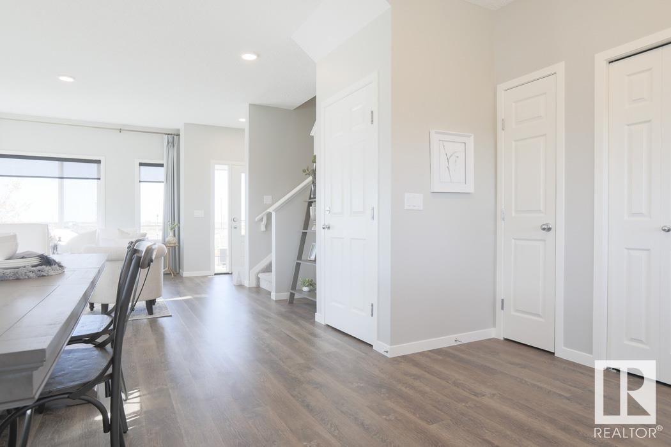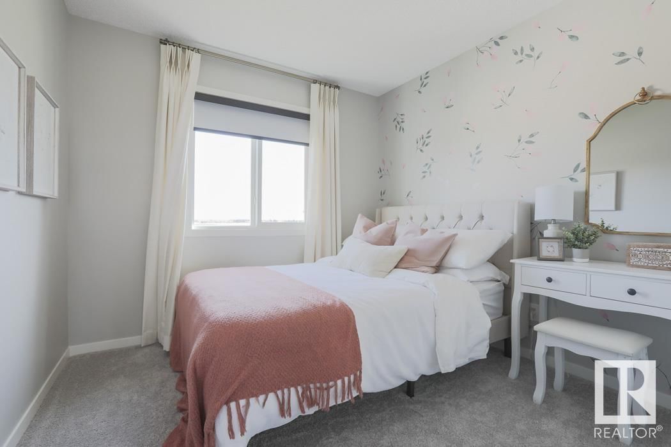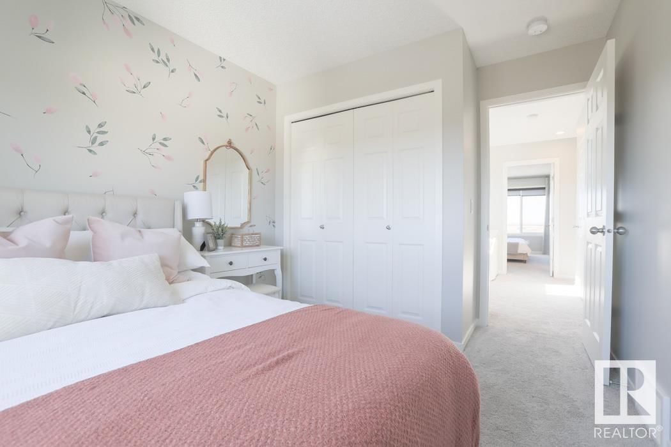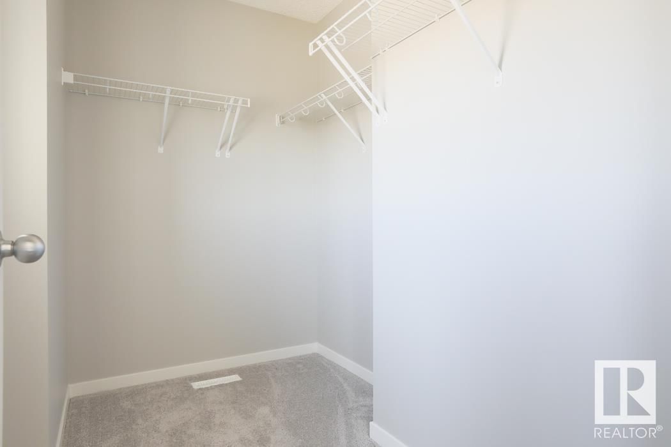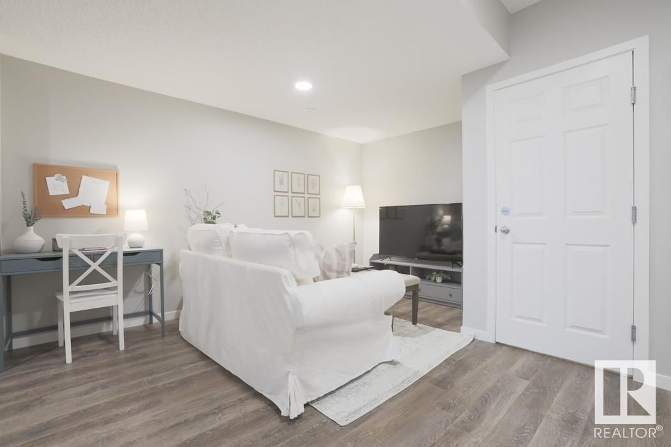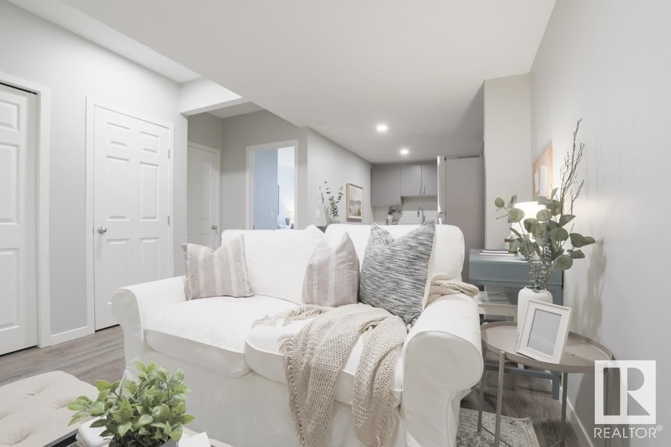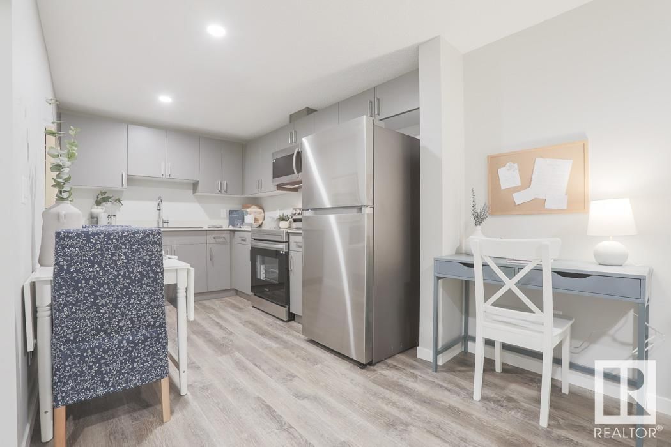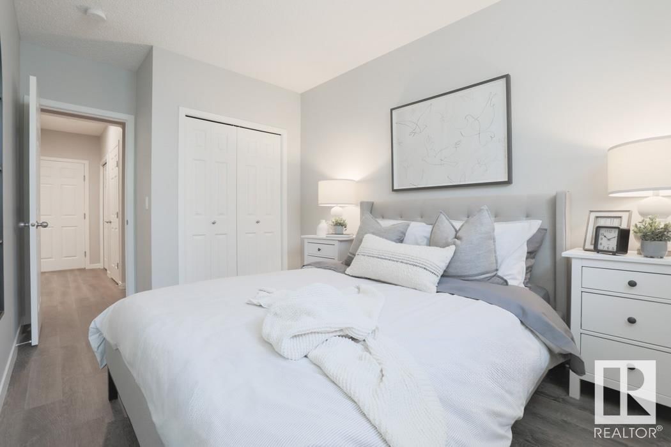25 Eton Li
Spruce Grove, Alberta T7X4A9
3 beds · 3 baths · 1557 sqft
The Sansa II is where comfort, beauty and efficiency come together in this Evolve home. Luxury Vinyl Plank Flooring throughout the main floor. Inviting foyer with convenient coat closet leads to cozy great room with lots of natural light through the large front window and an open concept dining area. The highly functional L shaped kitchen located at the rear of the home has quartz counter-tops, & an over the range microwave. The 1/2 bath is located near the rear entry and leads to a surprisingly spacious back yard and parking pad. The upper floor has an open loft area and upper floor laundry area. A bright primary bedroom offers a substantial walk-in closet and a 4 piece ensuite with double sinks and a shower with glass sliding doors. The main 3 piece bath and comfortable second and third bedrooms with plenty of closet space complete the upper floor. Separate side entrance, 9 Foot main floor ceilings, basement rough-ins & appliance package Included. Photos are representative. (id:39198)
Facts & Features
Building Type House, Detached
Year built 2024
Square Footage 1557 sqft
Stories 2
Bedrooms 3
Bathrooms 3
Parking 2
NeighbourhoodEaston
Land size
Heating type Forced air
Basement typeFull (Unfinished)
Parking Type Parking Pad
Time on REALTOR.ca19 days
This home may not meet the eligibility criteria for Requity Homes. For more details on qualified homes, read this blog.
Brokerage Name: Bode
Similar Homes
Recently Listed Homes
Home price
$479,900
Start with 2% down and save toward 5% in 3 years*
* Exact down payment ranges from 2-10% based on your risk profile and will be assessed during the full approval process.
$4,365 / month
Rent $3,860
Savings $505
Initial deposit 2%
Savings target Fixed at 5%
Start with 5% down and save toward 5% in 3 years.
$3,847 / month
Rent $3,742
Savings $105
Initial deposit 5%
Savings target Fixed at 5%

