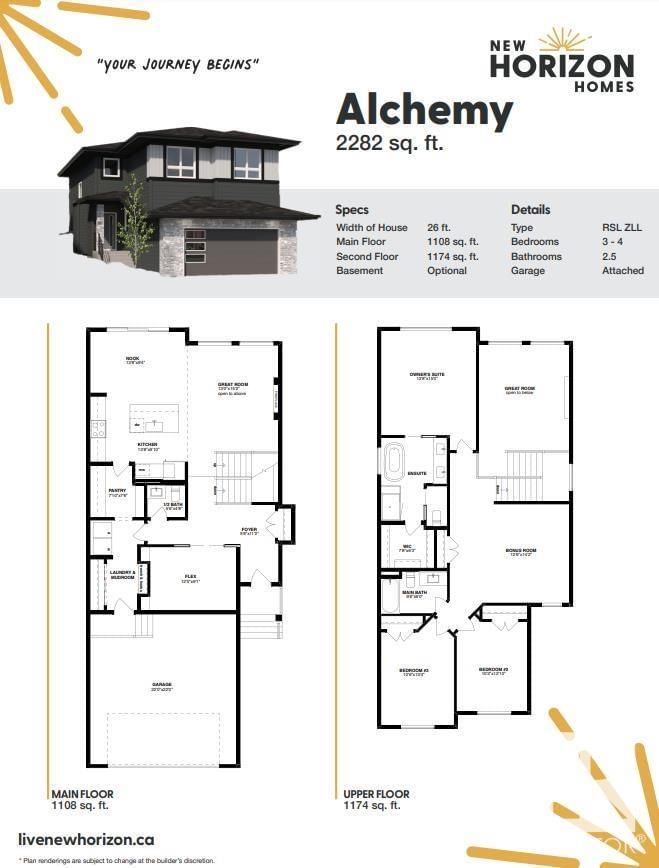102 Edgefield Wy
St. Albert, Alberta T8T1R8
3 beds · 3 baths · 2282 sqft
Discover the ideal fusion of modern design and functional living with the Alchemy model by New Horizon Homes. This carefully crafted 2,282-square-foot residence offers a contemporary aesthetic both inside and out with open to below. Explore detailed exterior and interior renderings that highlight Alchemys architectural beauty and thoughtfully planned interiors. Key features include expansive living areas, a state-of-the-art kitchen, and elegant finishes throughout. Alchemy is designed to enhance your lifestyle, ensuring every square foot is utilized to its fullest potential. All this with a professionally fully finished basement with the same quality, specs and warranty provide through out the home. (id:39198)
Facts & Features
Building Type House, Detached
Year built 2024
Square Footage 2282 sqft
Stories 2
Bedrooms 3
Bathrooms 3
Parking
NeighbourhoodErin Ridge North
Land size
Heating type Forced air
Basement typeFull (Finished)
Parking Type Attached Garage
Time on REALTOR.ca72 days
This home may not meet the eligibility criteria for Requity Homes. For more details on qualified homes, read this blog.
Brokerage Name: RE/MAX River City
Similar Homes
Recently Listed Homes
Home price
$768,800
Start with 2% down and save toward 5% in 3 years*
* Exact down payment ranges from 2-10% based on your risk profile and will be assessed during the full approval process.
$6,993 / month
Rent $6,184
Savings $809
Initial deposit 2%
Savings target Fixed at 5%
Start with 5% down and save toward 5% in 3 years.
$6,163 / month
Rent $5,995
Savings $168
Initial deposit 5%
Savings target Fixed at 5%










