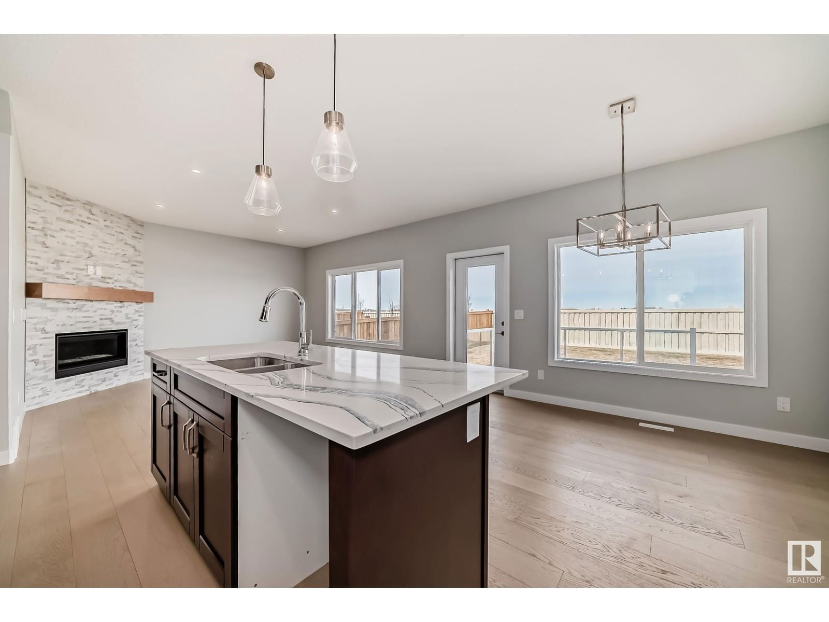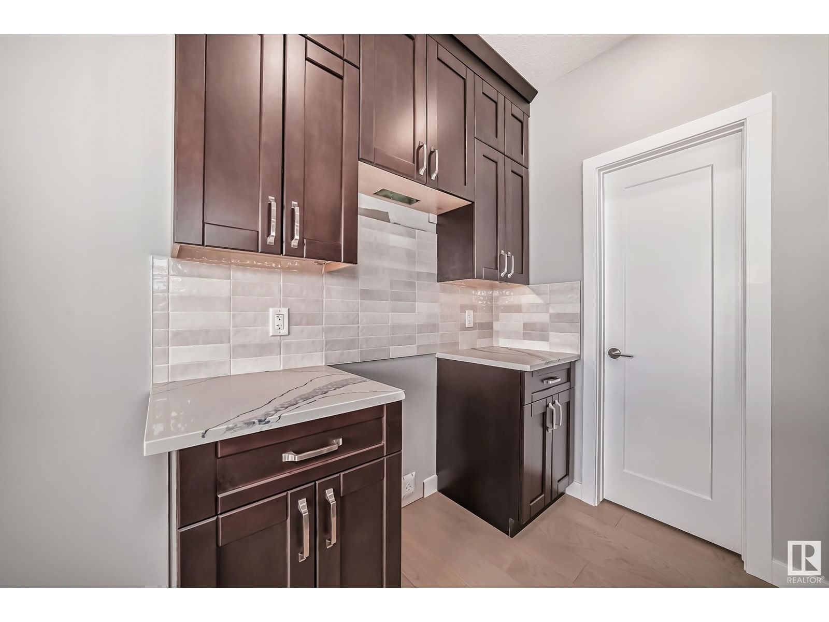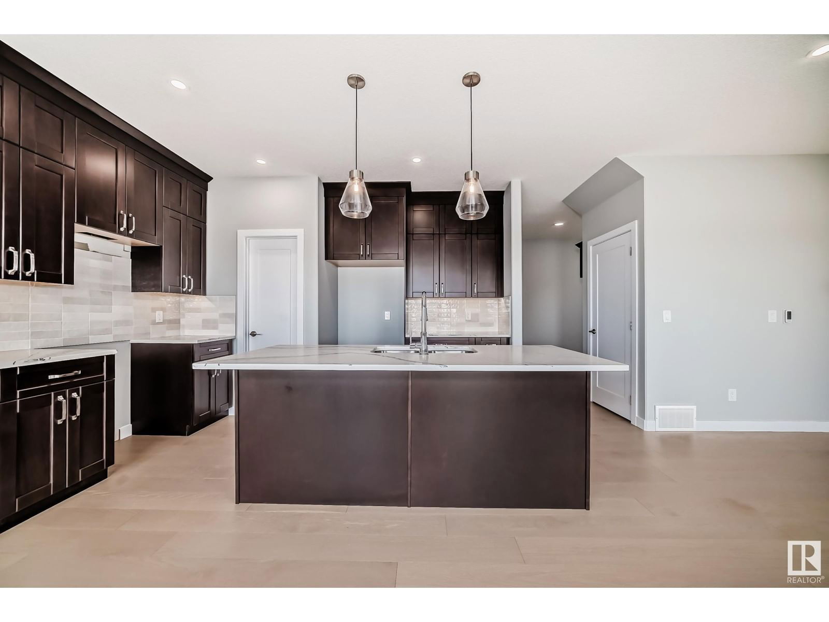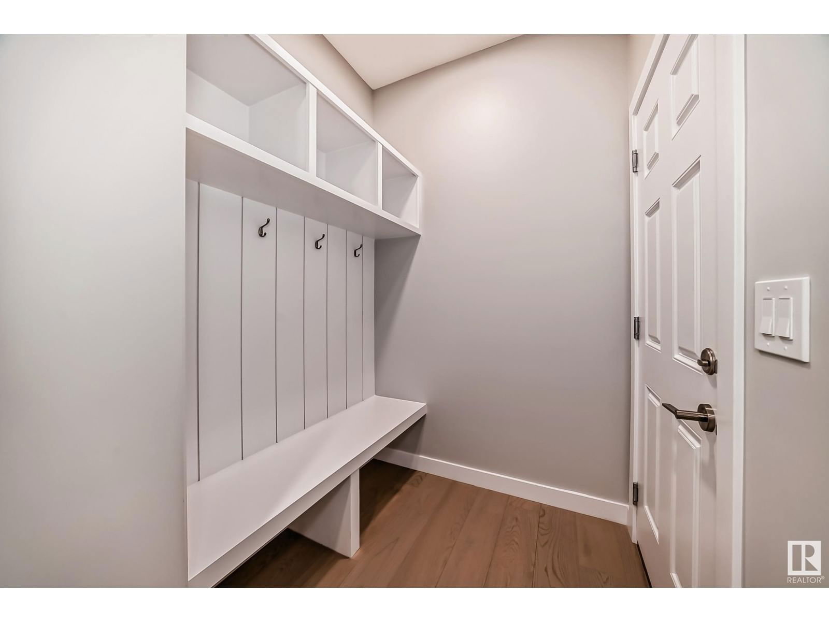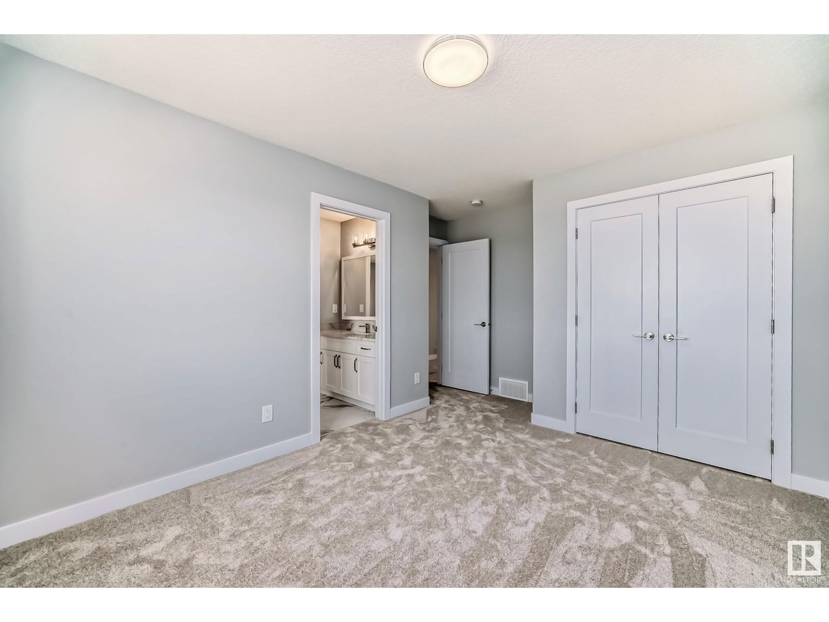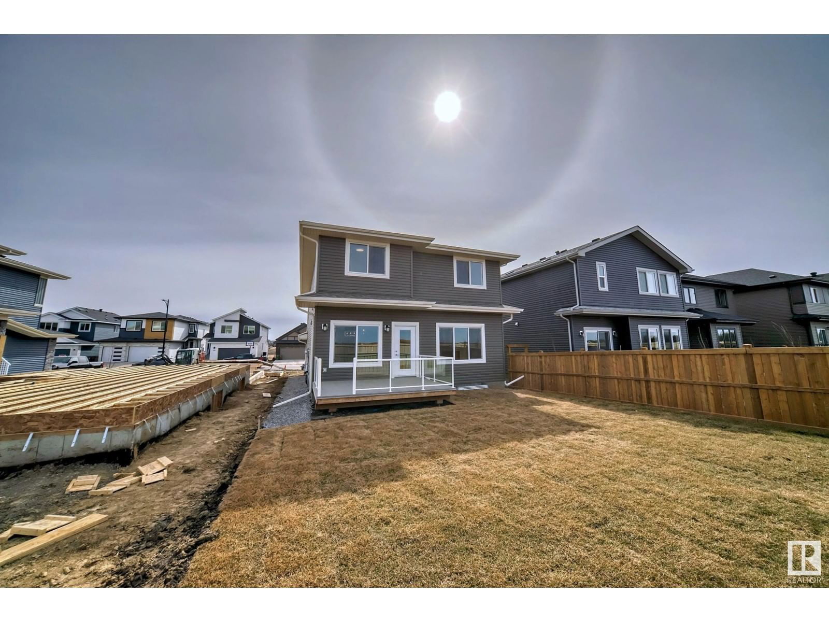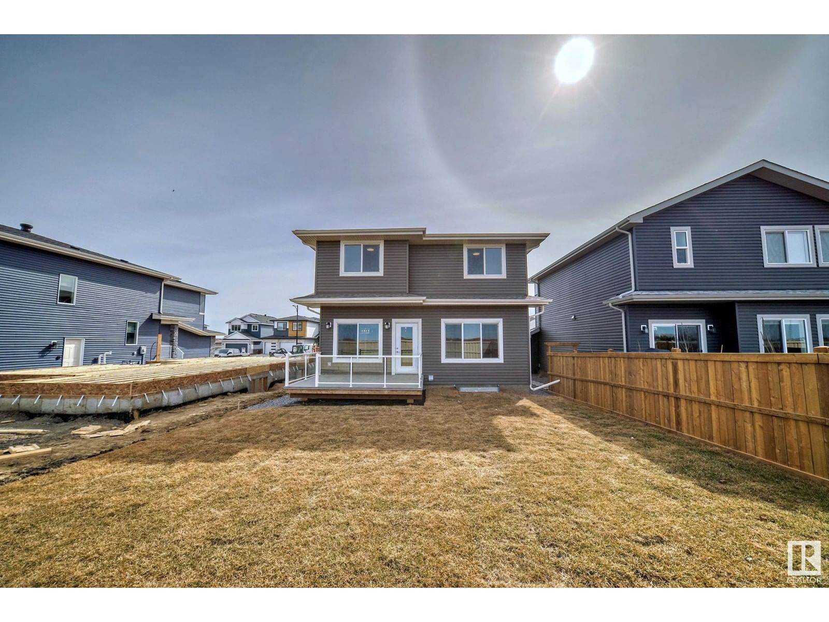38 Edgefield Wy
St. Albert, Alberta T8N8A1
3 beds · 3 baths · 1991 sqft
Welcome to Erin Ridge North, a premium build by Dynasty Builders. This brand new 1990 sqft 2 storey with double attached garage is perfect. Main level complete with engineered hardwood and ceramic tile. Large windows on the main offering an abundance of natural light. Gorgeous kitchen features beautiful cabinetry, quartz counters, centre island and pantry. Spacious dining area leading out to the deck and landscaped yard. Enjoy the cozy living room while sitting by the warm fireplace, the perfect space to relax or entertain. Powder room and mudroom complete the main level. Upstairs features bonus room, 3 bedrooms, 4-piece bath and laundry. Large primary bedroom offers a gorgeous 5-piece ensuite with custom walk-in shower, separate soaker tub and walk-in closet with custom built-in shelving. The unfinished basement awaits your personal touch. Dynasty builds to the highest standard with nothing but top quality finishes. Appliance credit included and landscaping done. Located close to all major amenities. (id:39198)
Facts & Features
Building Type House, Detached
Year built 2023
Square Footage 1991 sqft
Stories 2
Bedrooms 3
Bathrooms 3
Parking
NeighbourhoodErin Ridge North
Land size
Heating type Forced air
Basement typeFull (Unfinished)
Parking Type Attached Garage
Time on REALTOR.ca41 days
This home may not meet the eligibility criteria for Requity Homes. For more details on qualified homes, read this blog.
Brokerage Name: RE/MAX River City
Similar Homes
Recently Listed Homes
Home price
$642,900
Start with 2% down and save toward 5% in 3 years*
* Exact down payment ranges from 2-10% based on your risk profile and will be assessed during the full approval process.
$5,848 / month
Rent $5,172
Savings $676
Initial deposit 2%
Savings target Fixed at 5%
Start with 5% down and save toward 5% in 3 years.
$5,154 / month
Rent $5,013
Savings $141
Initial deposit 5%
Savings target Fixed at 5%









