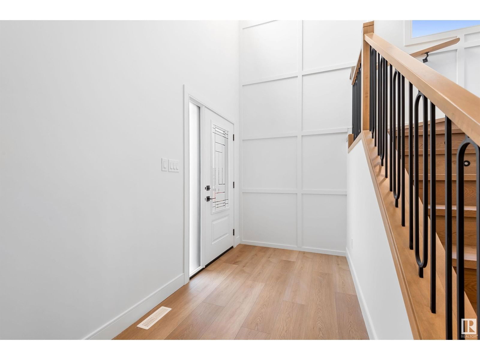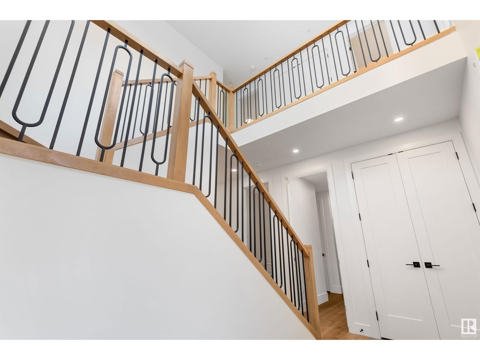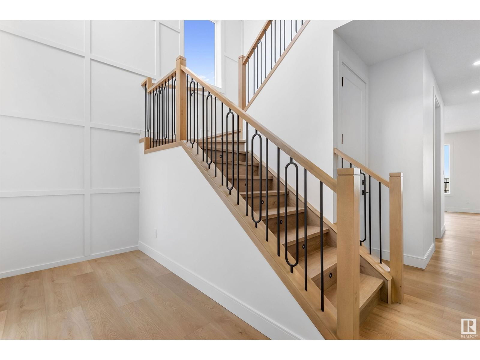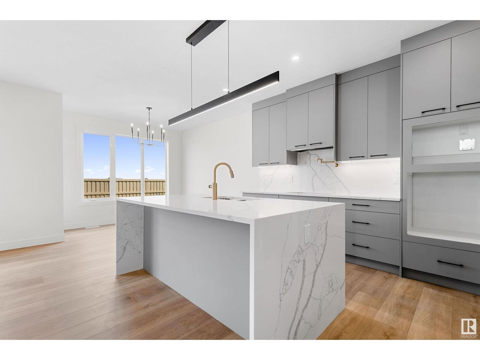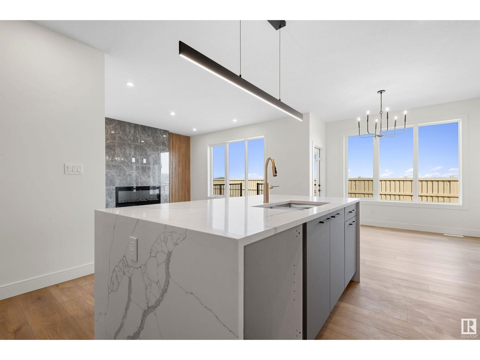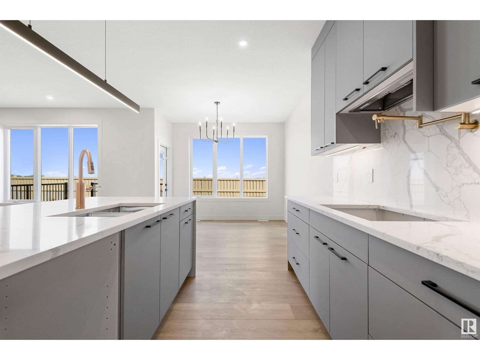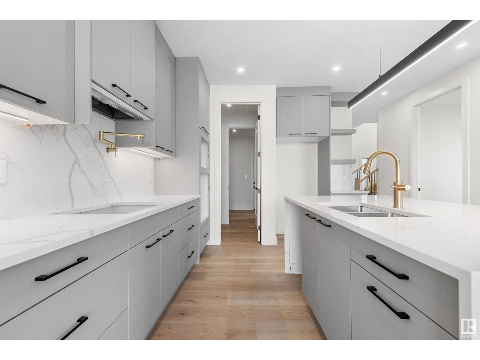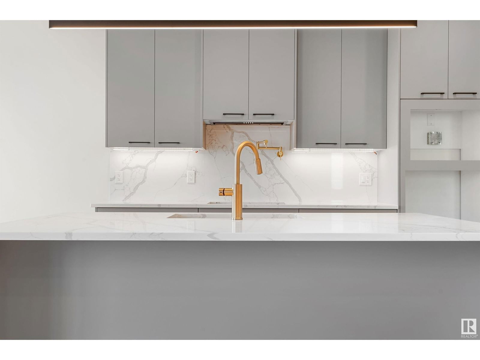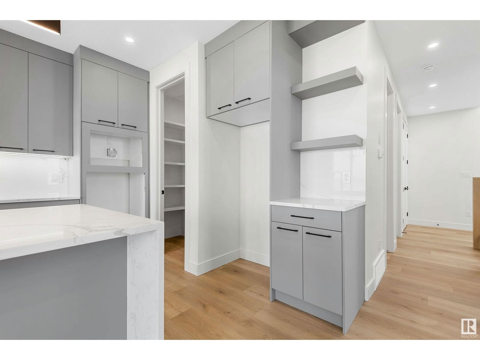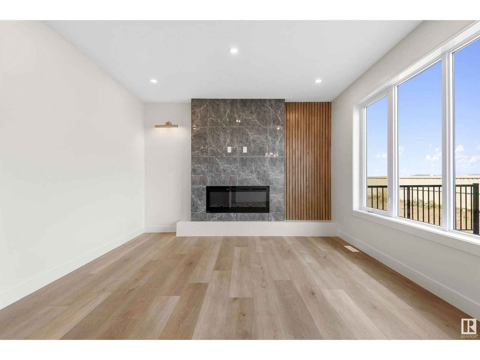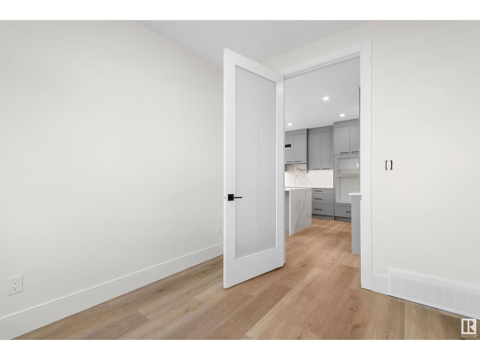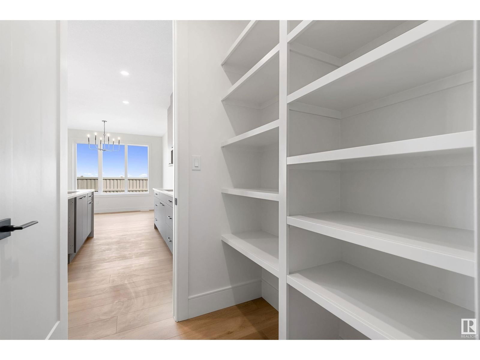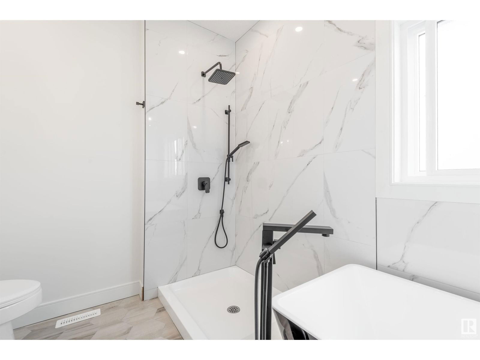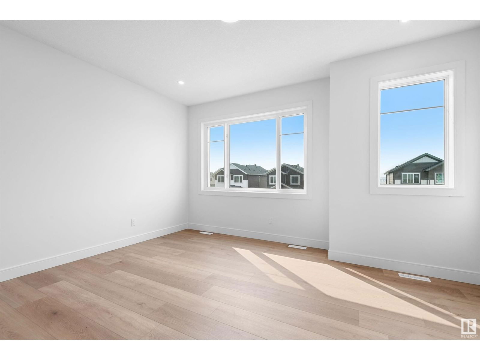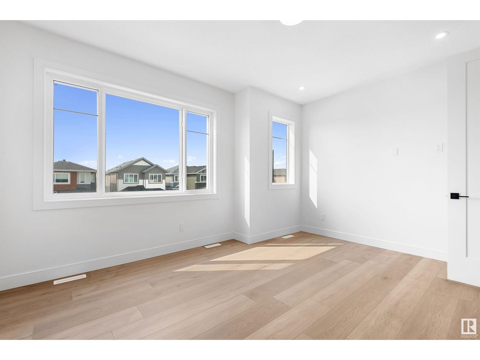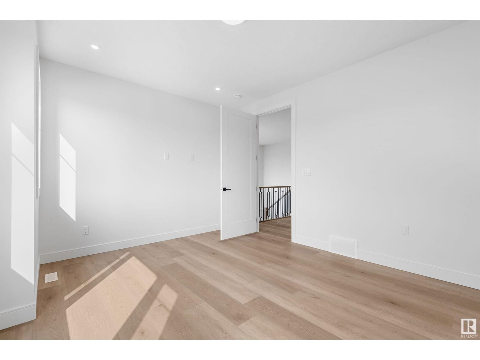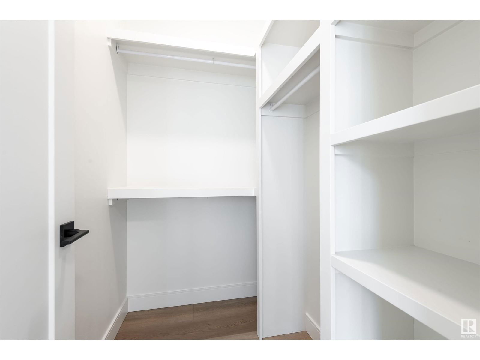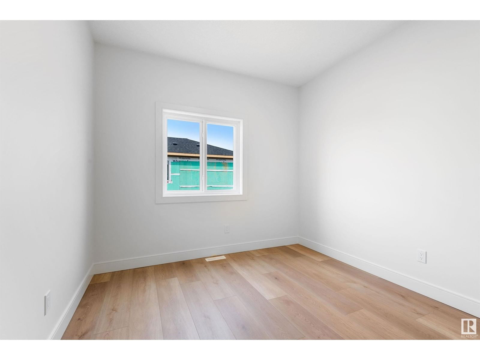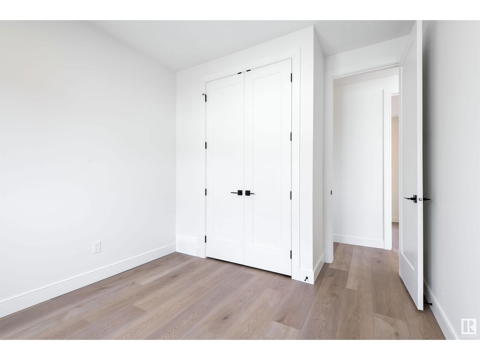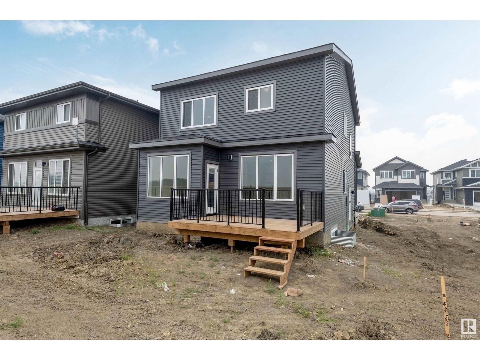68 Edgefield Wy
St. Albert, Alberta T8N7Z9
3 beds · 3 baths · 2131 sqft
Welcome home to Erin Ridge North, one of St Albert's most desirable communities, close to amenities, shopping & parks. This custom built 2131 sqft home has been meticulously designed & crafted. The main floor has an open to above entry, mud room w built in bench, main floor Den, walk through pantry & open concept kitchen, beautiful living room w huge windows and electric Fireplace. The gourmet kitchen has ample cabinets, gorgeous quartz counters w waterfall & top of the line appliances, including gas cooktop, built-in oven & microwave. The second floor houses the Owner's Suite w recessed ceiling, walk-in closet & luxurious Ensuite w double sinks, glass shower & freestanding tub. There are 2 more generous bedrooms, one with walk-in closet, full bath, convenient Second Floor Laundry & Bonus Room (could be used as 4th Bedroom). Complete with 24x21 double attached garage with EV CHARGER, DECK, LUXURY VINYL PLANK FLOORS THROUGHOUT and ready for IMMEDIATE POSSESSION. Come make this home yours. (id:39198)
Facts & Features
Building Type House, Detached
Year built 2024
Square Footage 2131 sqft
Stories 2
Bedrooms 3
Bathrooms 3
Parking
NeighbourhoodErin Ridge North
Land size
Heating type Forced air
Basement typeFull (Unfinished)
Parking Type Attached Garage
Time on REALTOR.ca33 days
This home may not meet the eligibility criteria for Requity Homes. For more details on qualified homes, read this blog.
Brokerage Name: RE/MAX Elite
Similar Homes
Recently Listed Homes
Home price
$649,900
Start with 2% down and save toward 5% in 3 years*
* Exact down payment ranges from 2-10% based on your risk profile and will be assessed during the full approval process.
$5,912 / month
Rent $5,228
Savings $684
Initial deposit 2%
Savings target Fixed at 5%
Start with 5% down and save toward 5% in 3 years.
$5,210 / month
Rent $5,068
Savings $142
Initial deposit 5%
Savings target Fixed at 5%


