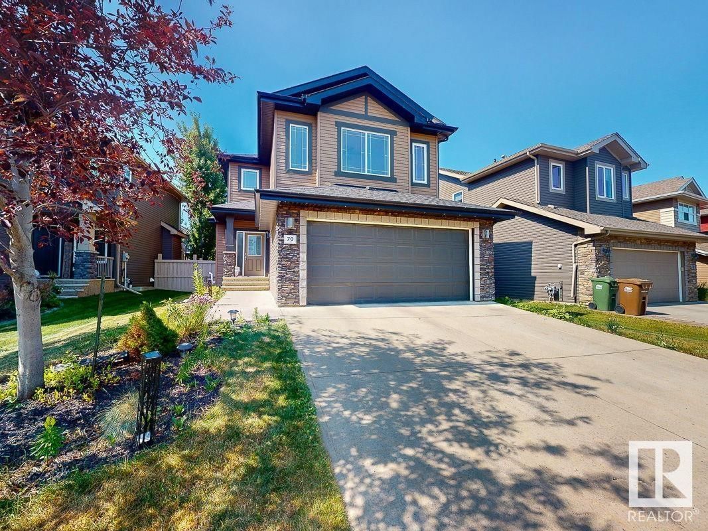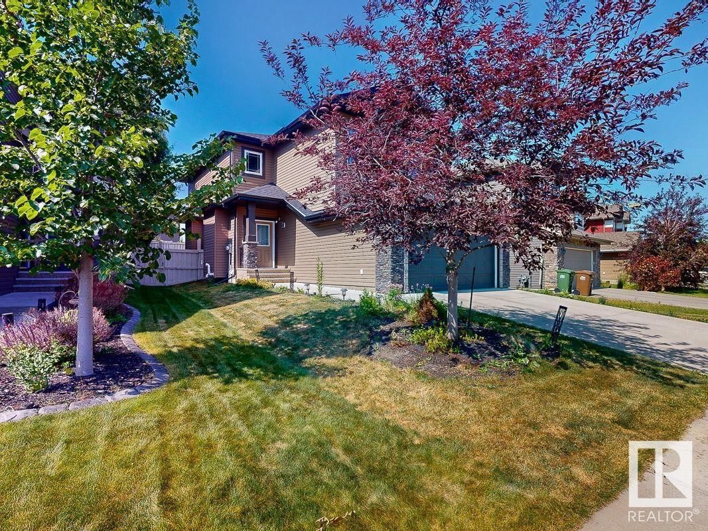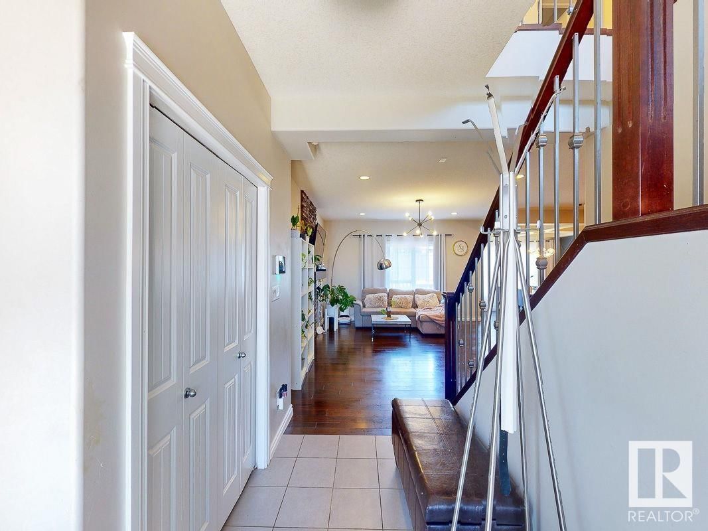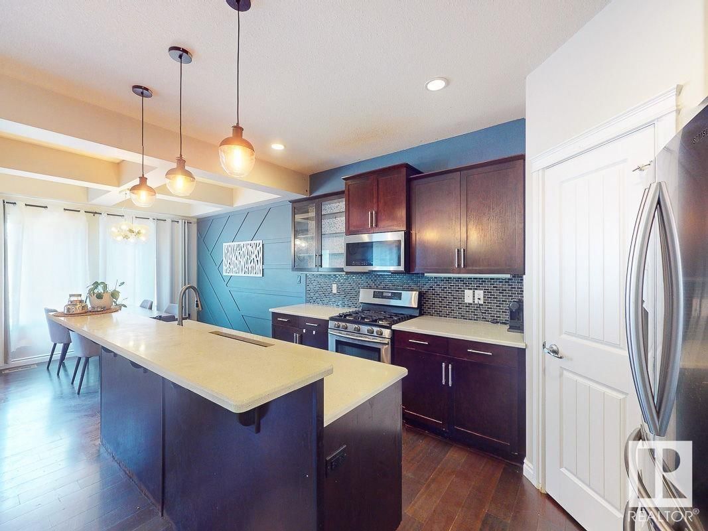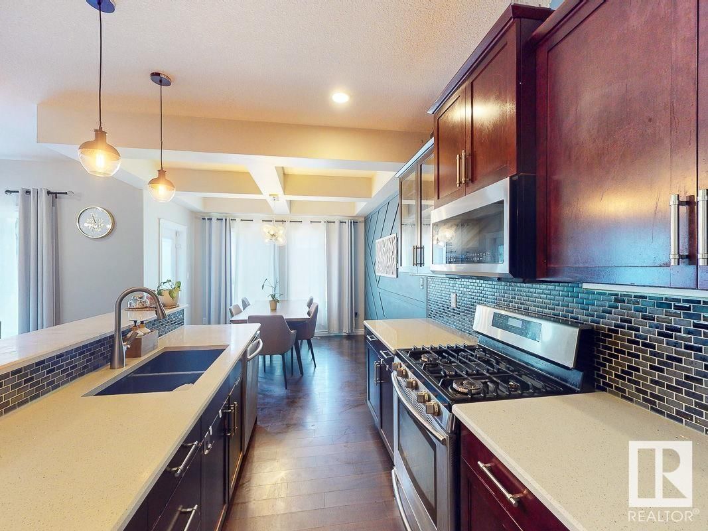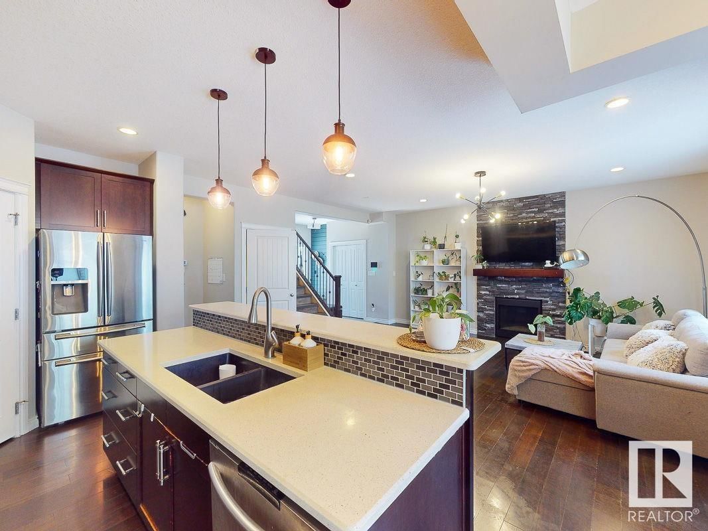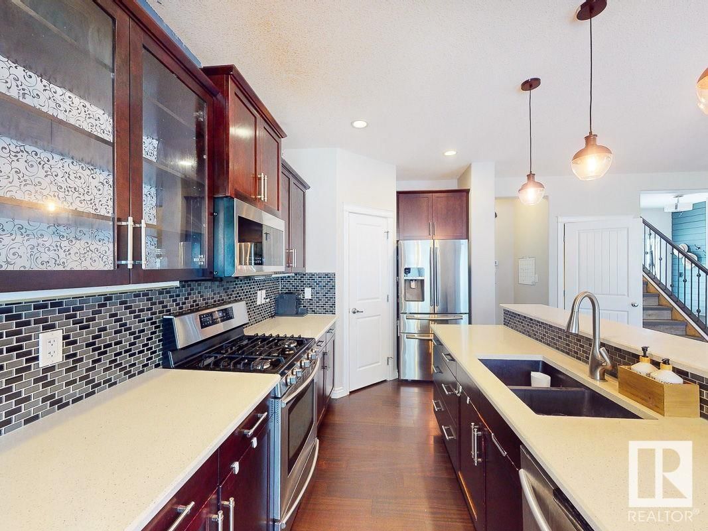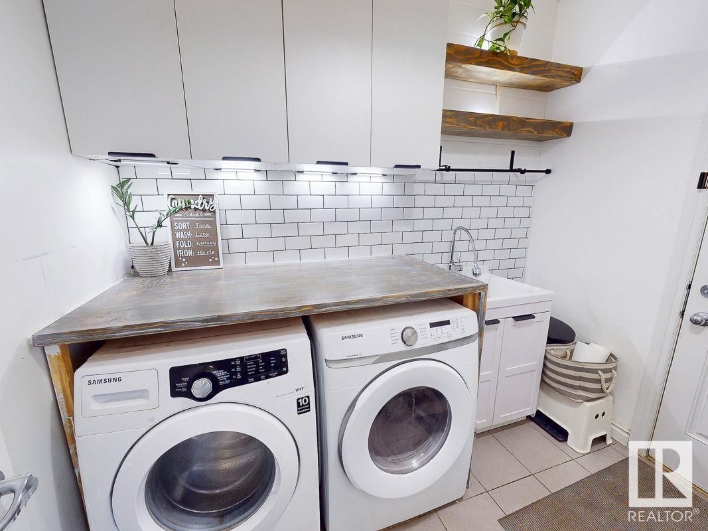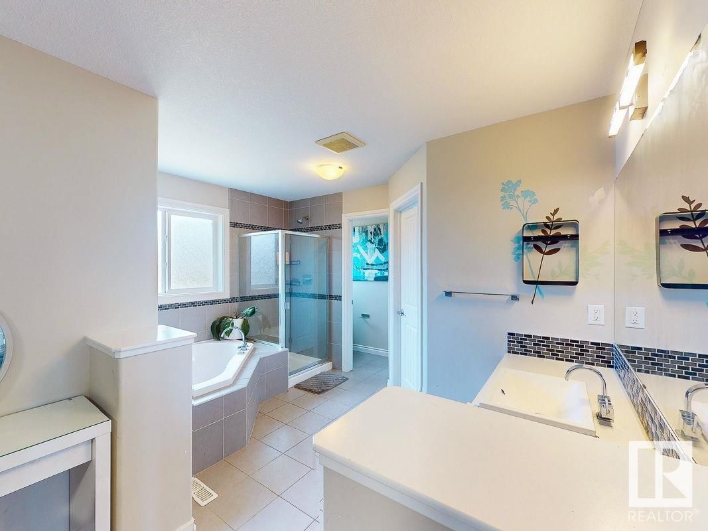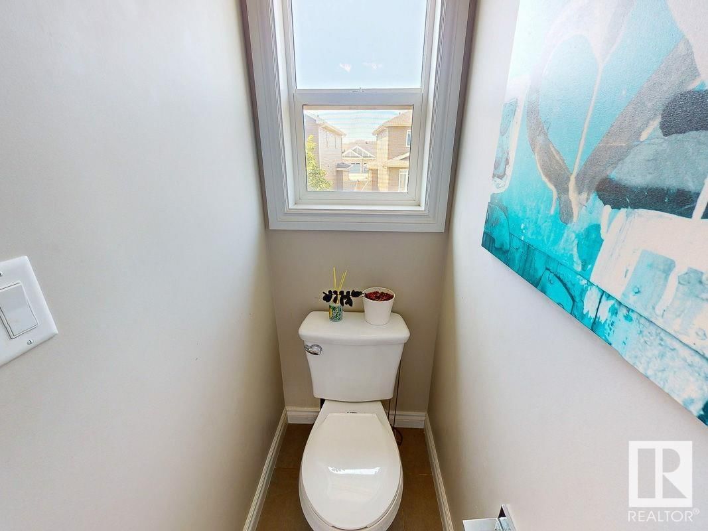70 Everitt Drive
St. Albert, Alberta T8N4G4
3 beds · 3 baths · 1961 sqft
Welcome to the beautiful Erin Ridge neighbourhood in St. Albert! This stunning 2-storey home with 3 bedrooms and 3 bathrooms boasts exceptional curb appeal. Inside, you'll find a gorgeous open-concept layout with a gas fire place, featuring hardwood flooring throughout, perfect for modern living and entertaining. The main floors design seamlessly connects the living room, dining area, and kitchen, making it an ideal space for gatherings. The unfinished basement offers ample space, ready for your personal touch. Upstairs, discover a spacious bonus room with high ceilings and breathtaking views of the pond. The master suite is a true retreat with an impressive bathroom and bedroom. Additionally, there are two generous-sized bedrooms and a full bathroom to accommodate family and guests. Gorgeous deck and backyard ready for you to relax with the family and enjoy. This home is a perfect blend of comfort, style, and functionality, ready for you to create lasting memories. (id:39198)
Facts & Features
Building Type House, Detached
Year built 2012
Square Footage 1961 sqft
Stories 2
Bedrooms 3
Bathrooms 3
Parking
NeighbourhoodErin Ridge North
Land size 34.5 m2
Heating type Forced air
Basement typeFull (Unfinished)
Parking Type Attached Garage
Time on REALTOR.ca8 days
This home may not meet the eligibility criteria for Requity Homes. For more details on qualified homes, read this blog.
Brokerage Name: MaxWell Polaris
Similar Homes
Recently Listed Homes
Home price
$518,999
Start with 2% down and save toward 5% in 3 years*
* Exact down payment ranges from 2-10% based on your risk profile and will be assessed during the full approval process.
$4,721 / month
Rent $4,175
Savings $546
Initial deposit 2%
Savings target Fixed at 5%
Start with 5% down and save toward 5% in 3 years.
$4,161 / month
Rent $4,047
Savings $114
Initial deposit 5%
Savings target Fixed at 5%

