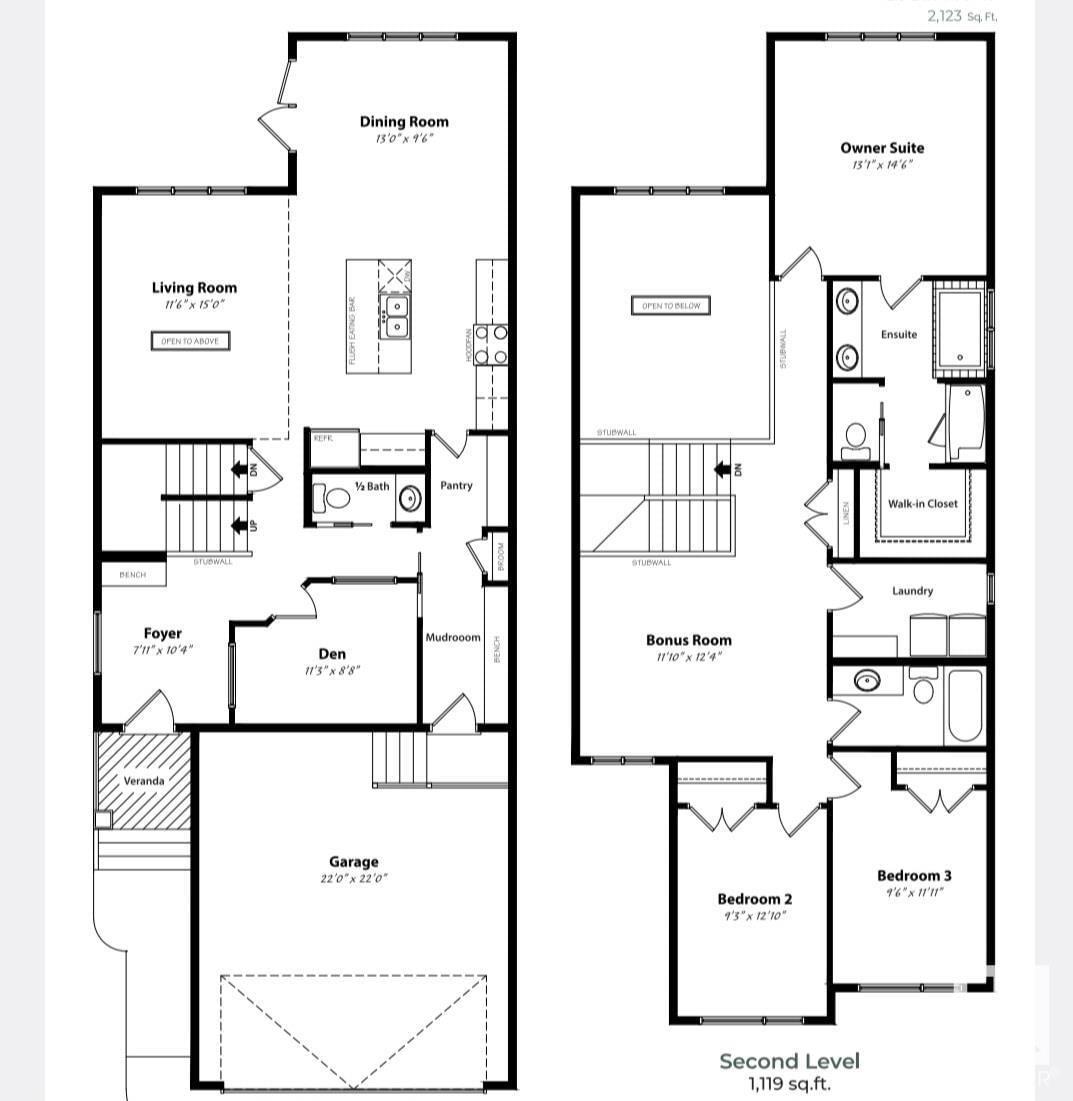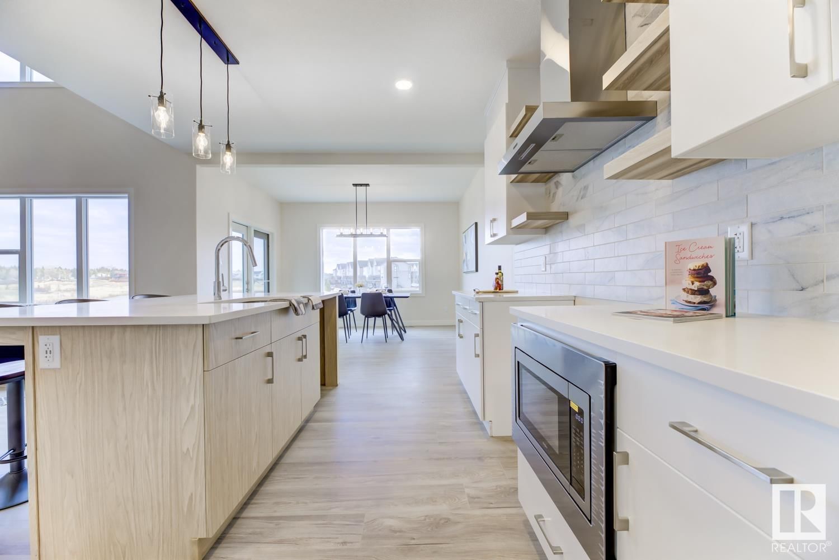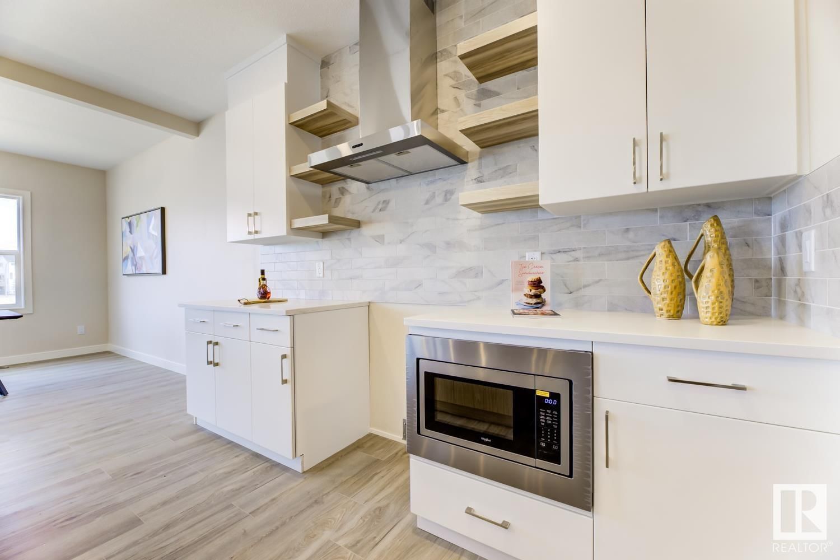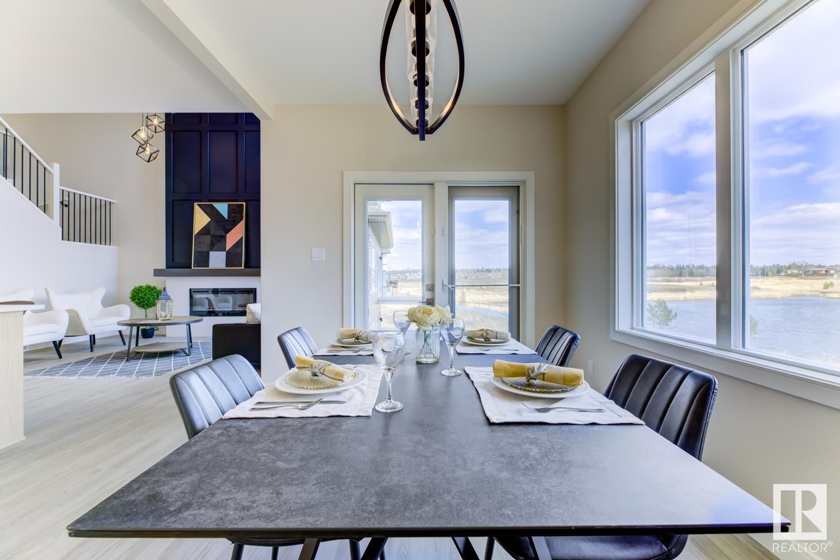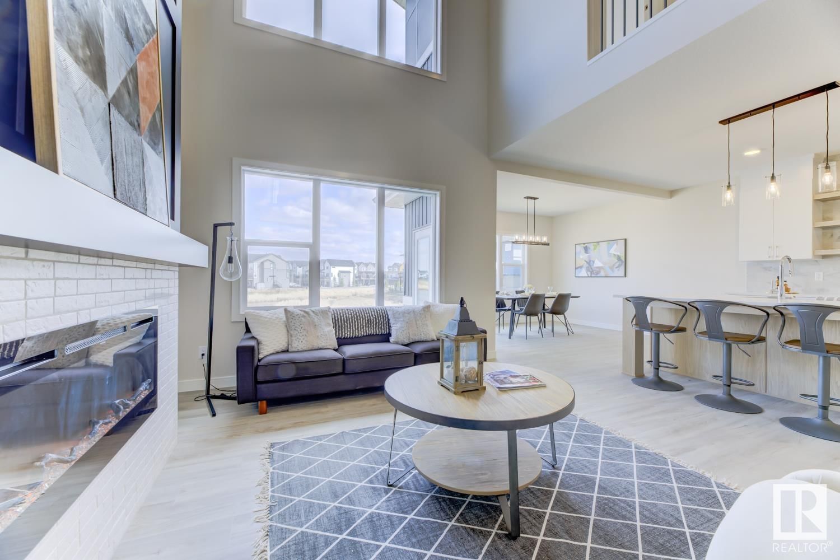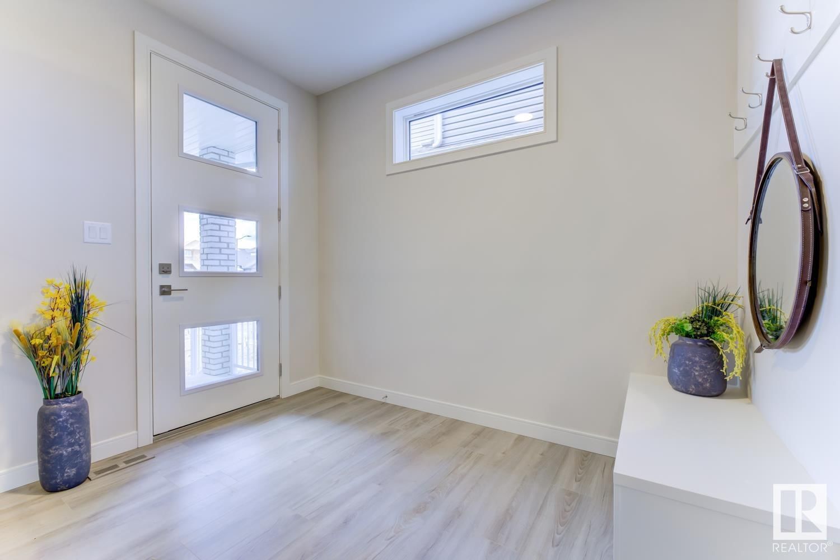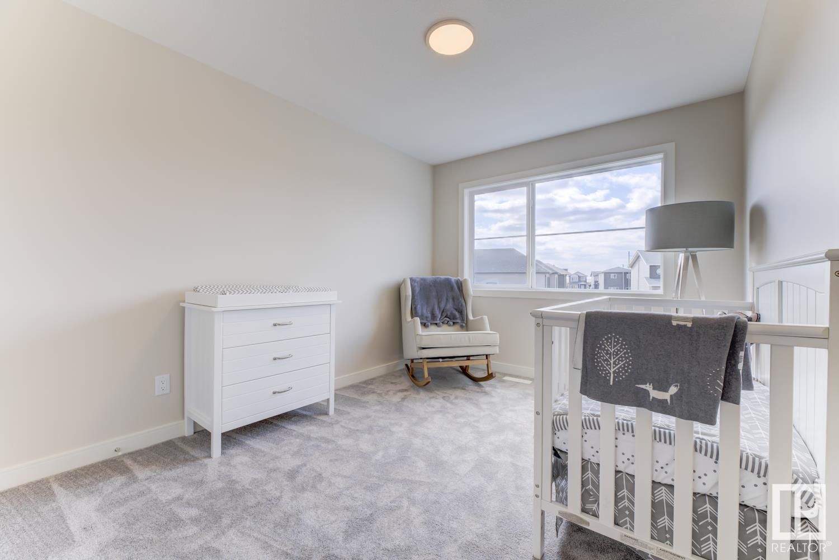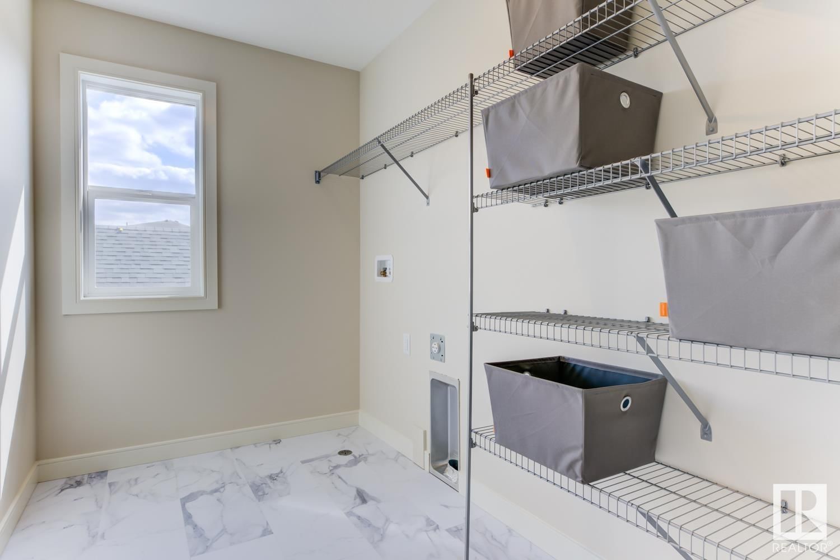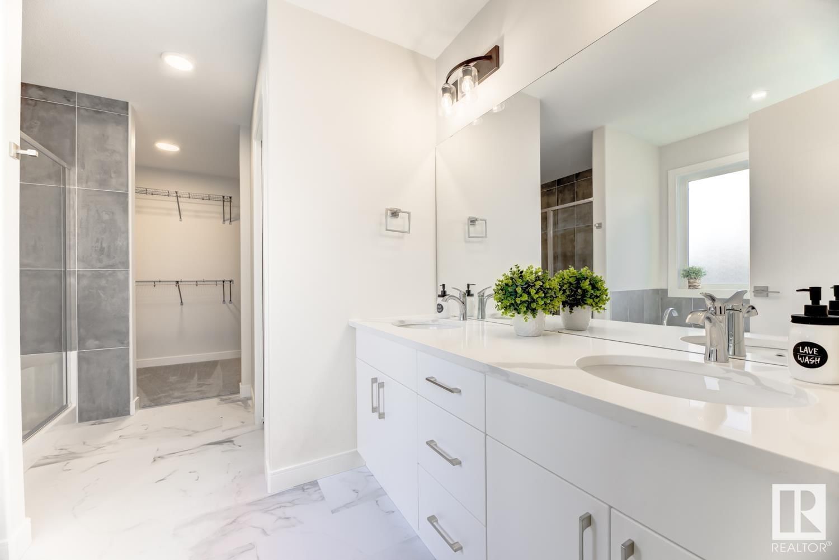41 Rhea Cr
St. Albert, Alberta T8N8A4
3 beds · 3 baths · 2153 sqft
Welcome to the Oliver by Encore Master Builder. Large front foyer with glass enclosed main floor office. Mudroom and walkthrough pantry of the garage entrance. Kitchen with over sized island, quartz tops through out, eating nook with large windows and gardens doors to future deck location. 9ft main floor ceilings. Impressive living room that opens up 2 stories. Wood and Metal Railing leading to the upper floor that boasts 3 bedrooms, bonus room and full laundry room. Owners suite with 5 piece ensuite with soaker tub, separate 5ft shower, dual sinks and sperate toilet area all leading to the walk in closet. Home sides a breezeway. As of Aug 19th the home is at cabinet stage and ready for a mid Oct possession. Pictures are of the same floorplan but different home, colors and finsh may vary. (id:39198)
Facts & Features
Building Type House, Detached
Year built 2024
Square Footage 2153 sqft
Stories 2
Bedrooms 3
Bathrooms 3
Parking
NeighbourhoodRiverside (St. Albert)
Land size
Heating type Forced air
Basement typeFull (Unfinished)
Parking Type Attached Garage
Time on REALTOR.ca30 days
This home may not meet the eligibility criteria for Requity Homes. For more details on qualified homes, read this blog.
Brokerage Name: Homes & Gardens Real Estate Limited
Similar Homes
Recently Listed Homes
Home price
$674,500
Start with 2% down and save toward 5% in 3 years*
* Exact down payment ranges from 2-10% based on your risk profile and will be assessed during the full approval process.
$6,136 / month
Rent $5,426
Savings $710
Initial deposit 2%
Savings target Fixed at 5%
Start with 5% down and save toward 5% in 3 years.
$5,407 / month
Rent $5,260
Savings $148
Initial deposit 5%
Savings target Fixed at 5%


