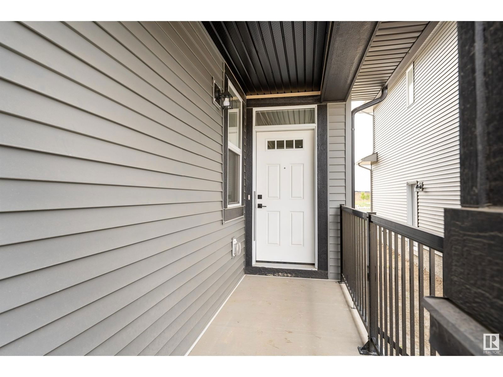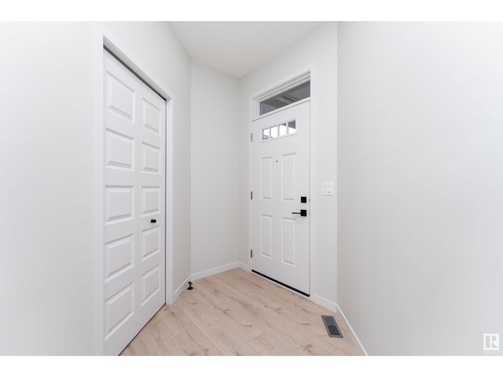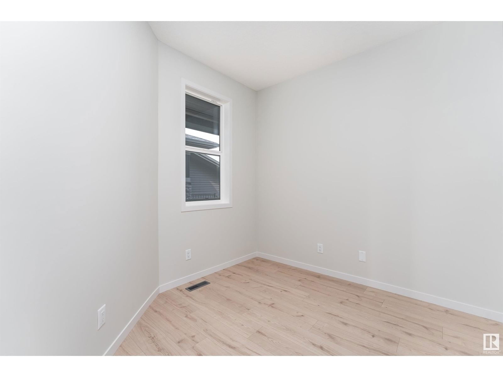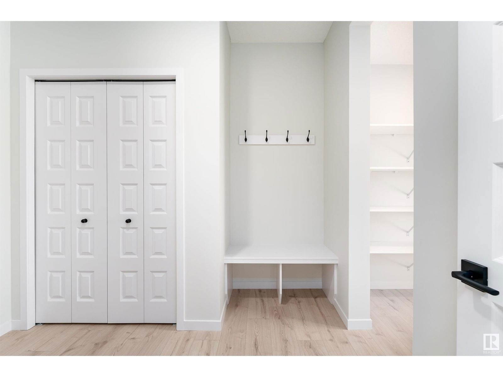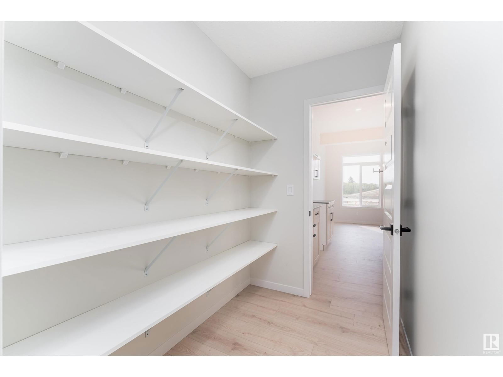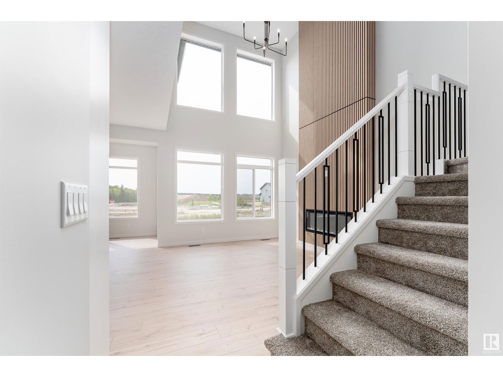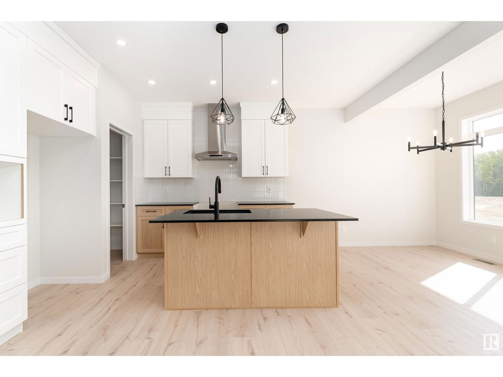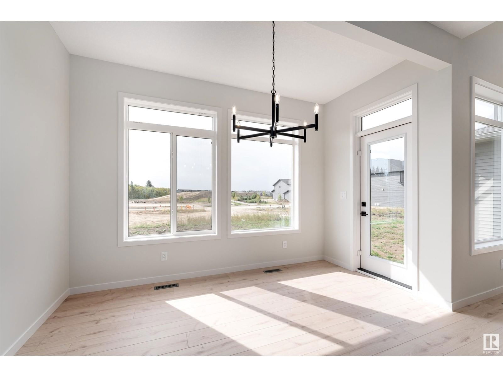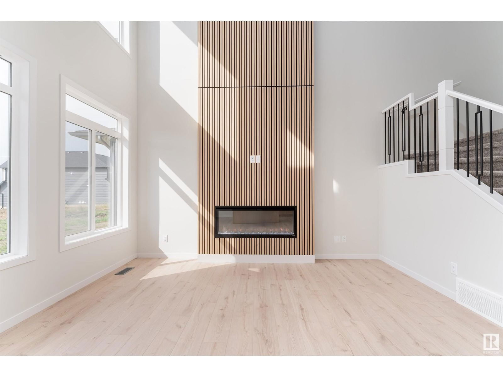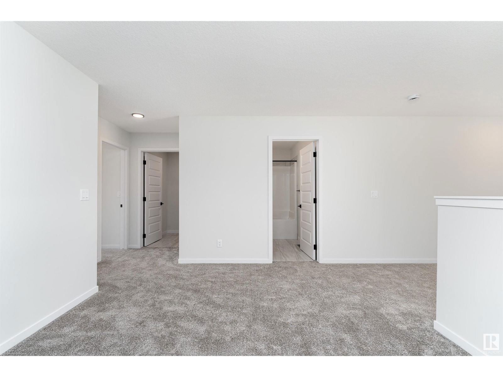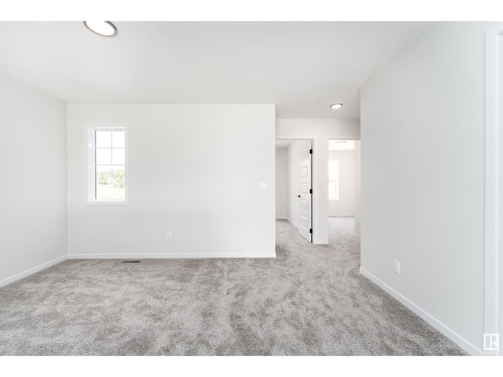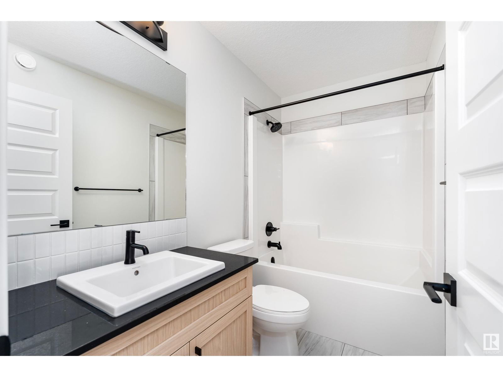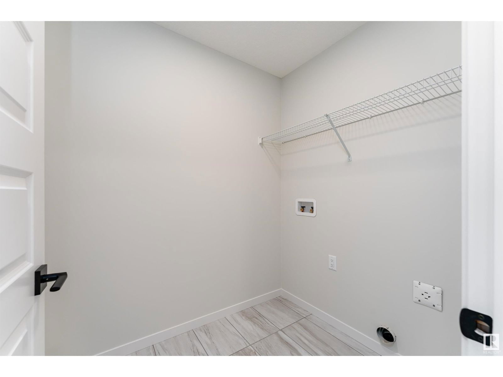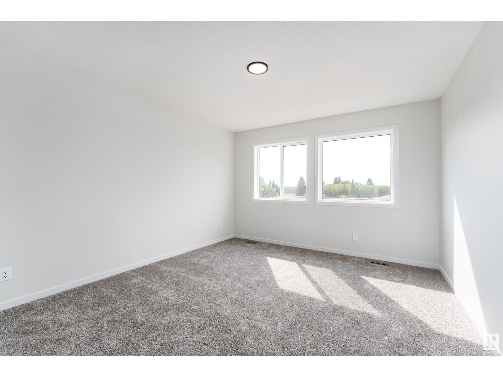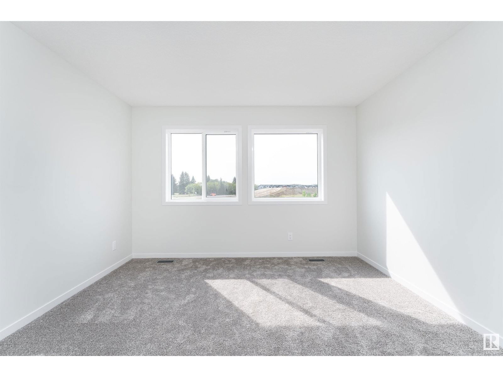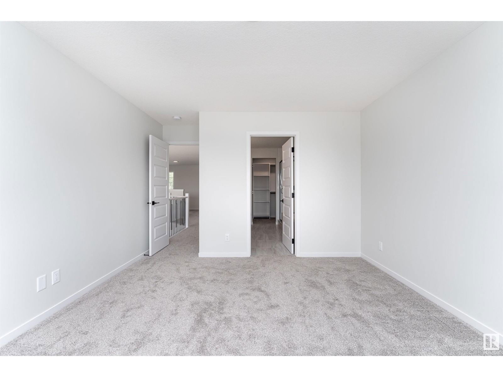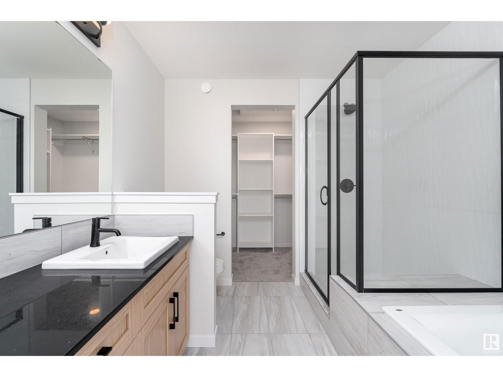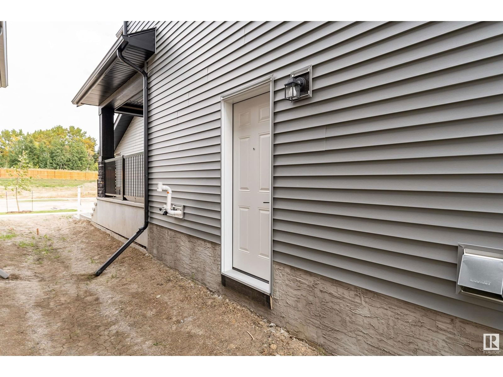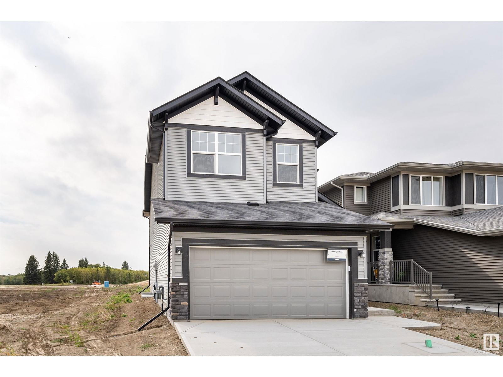107 Royal Street
St. Albert, Alberta T8N7X4
3 beds · 3 baths · 1872 sqft
The Webster is an open-concept and bright layout ensuring your families space flows seamlessly. The upper floor has a large bonus room providing an additional space to meet to watch cartoons, set up an exercise space, or cozy up for movie night. Two bedrooms complete the upstairs along with a large primary suite to relax and unwind. Additional features include a main floor den, open to above with a modern wooden fireplace living room, custom tiled shower with bench, side entry and 9ft basement for potential basement suite. Photos are a representation and colours and finishes may vary. (id:39198)
Facts & Features
Building Type House, Detached
Year built 2024
Square Footage 1872 sqft
Stories 2
Bedrooms 3
Bathrooms 3
Parking
NeighbourhoodRiverside (St. Albert)
Land size
Heating type Forced air
Basement typeFull (Unfinished)
Parking Type
Time on REALTOR.ca6 days
This home may not meet the eligibility criteria for Requity Homes. For more details on qualified homes, read this blog.
Brokerage Name: Sweetly
Similar Homes
Recently Listed Homes
Home price
$597,900
Start with 2% down and save toward 5% in 3 years*
* Exact down payment ranges from 2-10% based on your risk profile and will be assessed during the full approval process.
$5,439 / month
Rent $4,810
Savings $629
Initial deposit 2%
Savings target Fixed at 5%
Start with 5% down and save toward 5% in 3 years.
$4,793 / month
Rent $4,662
Savings $131
Initial deposit 5%
Savings target Fixed at 5%


