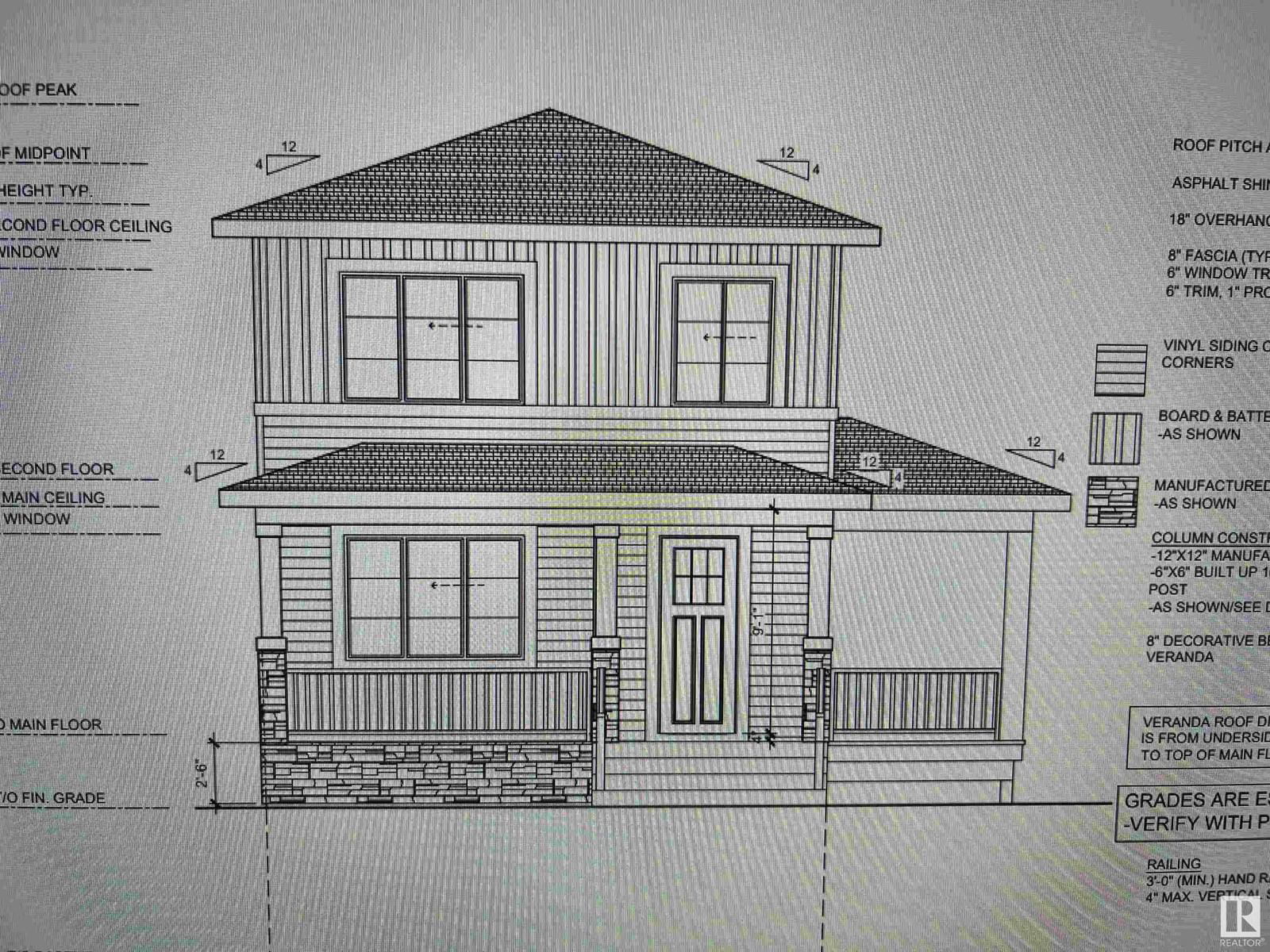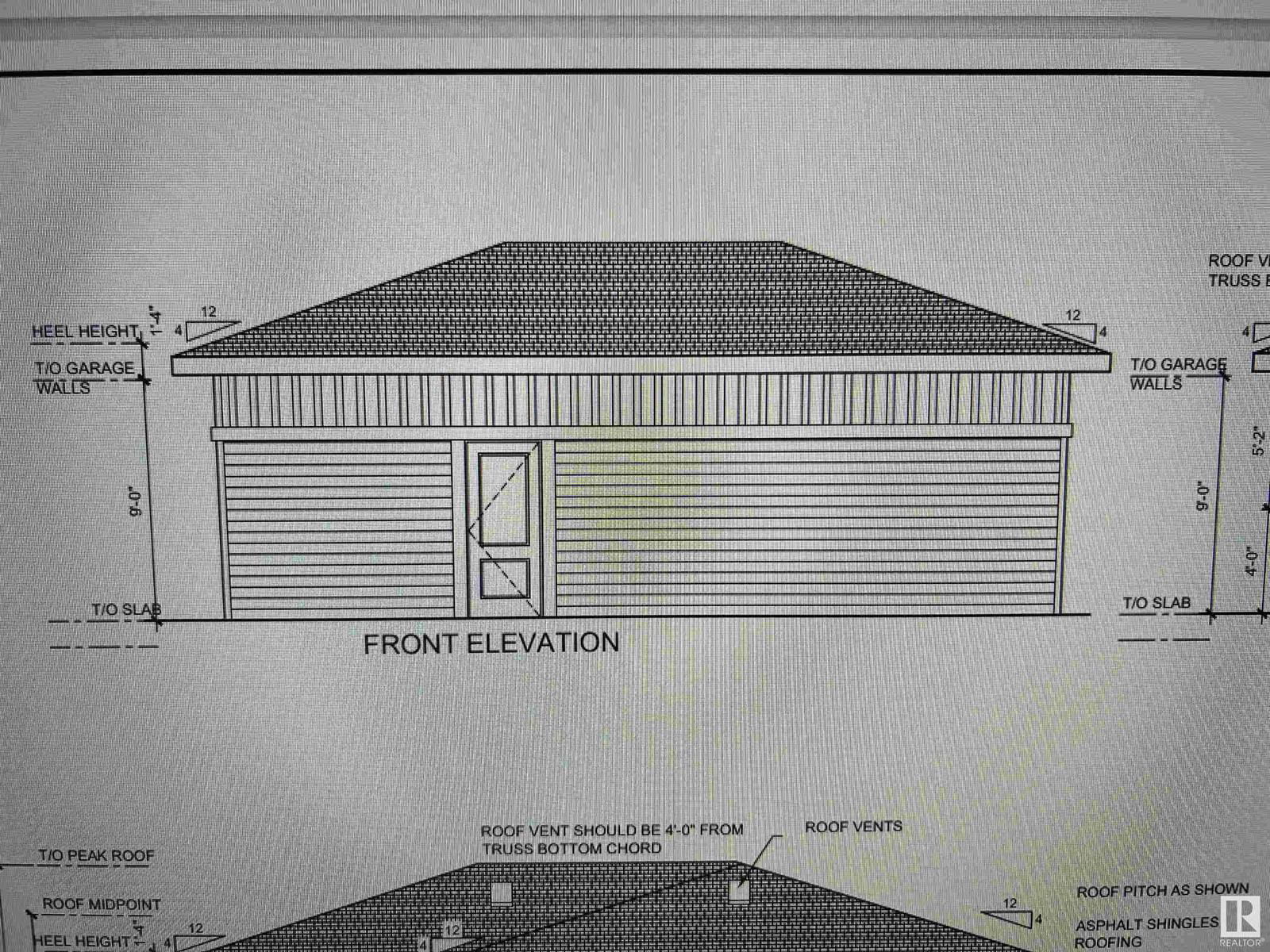38 Resplendent Wy
St. Albert, Alberta T8N8B3
3 beds · 3 baths · 1905 sqft
TRIPLE GARAGE PARKING PAD....HUGE PIE CORNER LOT......Option to develop Triple car detach garage in back. Located on 4704 Sq ft Pie Lot. 1900 square feet 2 story house on corner lot. Custom built house with covered deck on the side of the house. Covered deck with 8 feet high patio door from nook to Deck. Custom Finished. 9 Feet basement and main floor. Custom Cabinets with touch ceiling cabinets. Built in appliances options with gas cook-top. Quartz counter tops. Upgraded finishing with maple railings and steel spindle. Custom tiles on the fireplace. Huge living room with lots of windows. Mian floor den and full bath on main floor. Second floor with bonus room and 3 bedrooms. Upgraded lighting fixtures with extra pot lights. Side door to the basement with option to develop rental suite. Quartz counter tops with under mount sinks. Much More... (id:39198)
Facts & Features
Building Type House, Detached
Year built 2024
Square Footage 1905 sqft
Stories 2
Bedrooms 3
Bathrooms 3
Parking
NeighbourhoodRiverside (St. Albert)
Land size 437.04 m2
Heating type Forced air
Basement typeFull (Unfinished)
Parking Type
Time on REALTOR.ca48 days
This home may not meet the eligibility criteria for Requity Homes. For more details on qualified homes, read this blog.
Brokerage Name: Century 21 Signature Realty
Similar Homes
Recently Listed Homes
Home price
$550,000
Start with 2% down and save toward 5% in 3 years*
* Exact down payment ranges from 2-10% based on your risk profile and will be assessed during the full approval process.
$5,003 / month
Rent $4,424
Savings $579
Initial deposit 2%
Savings target Fixed at 5%
Start with 5% down and save toward 5% in 3 years.
$4,409 / month
Rent $4,289
Savings $120
Initial deposit 5%
Savings target Fixed at 5%







