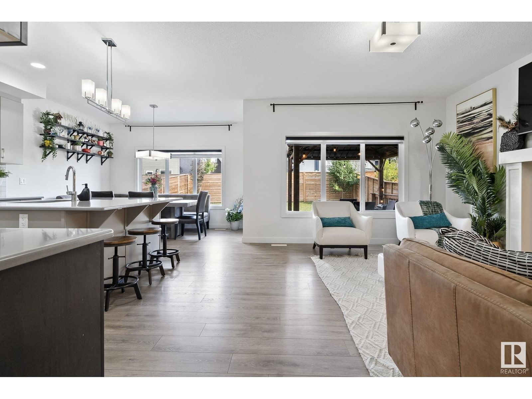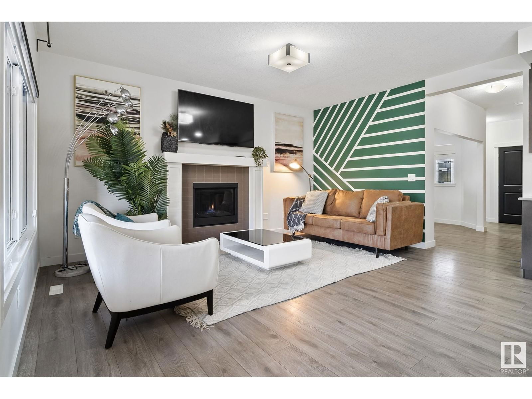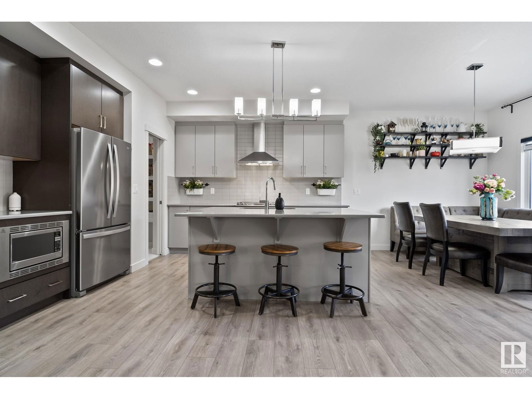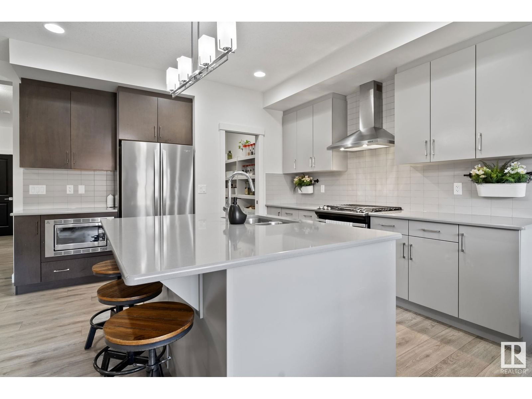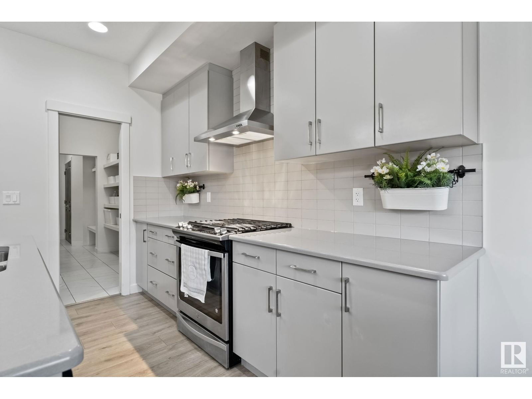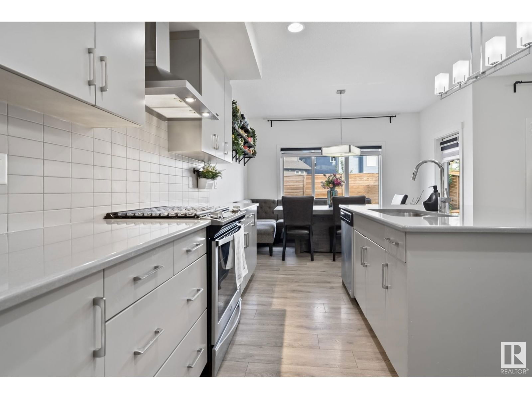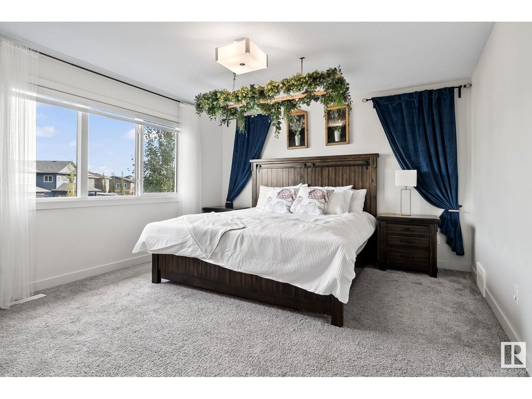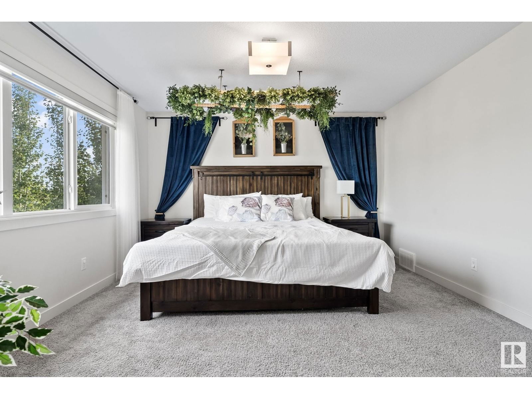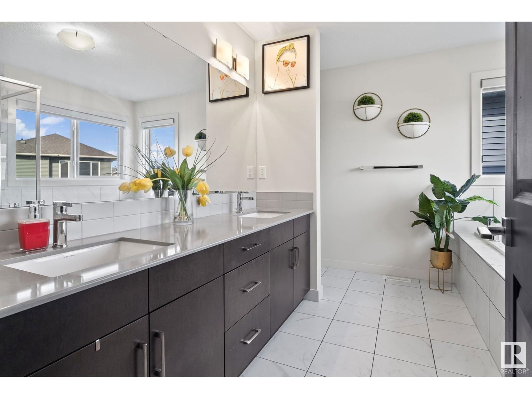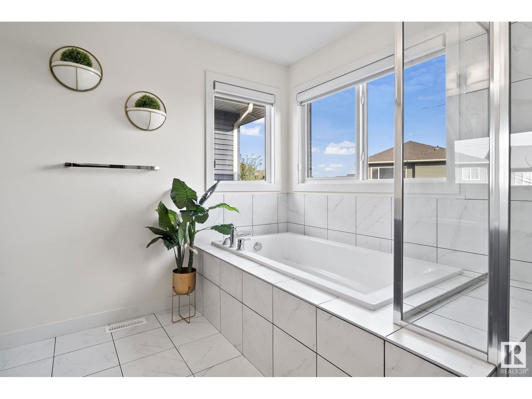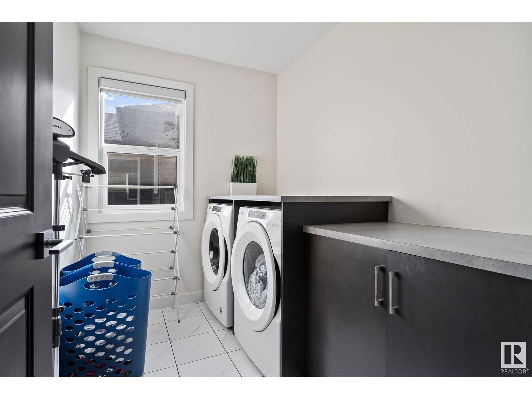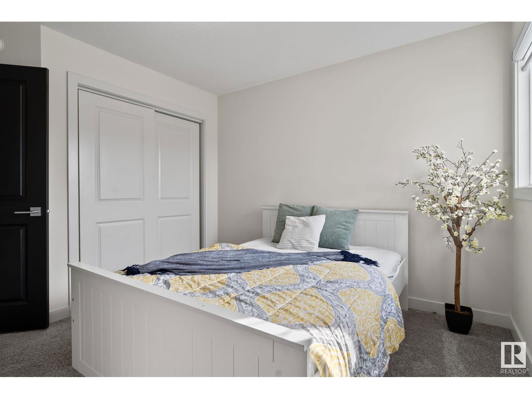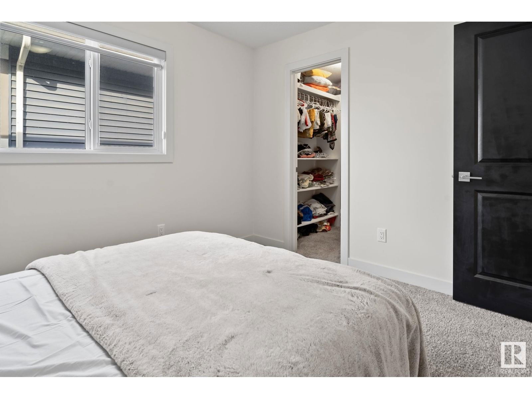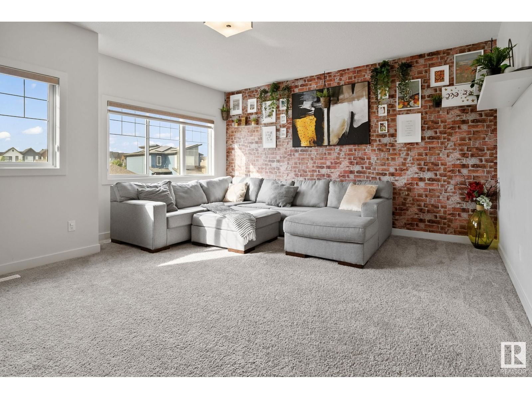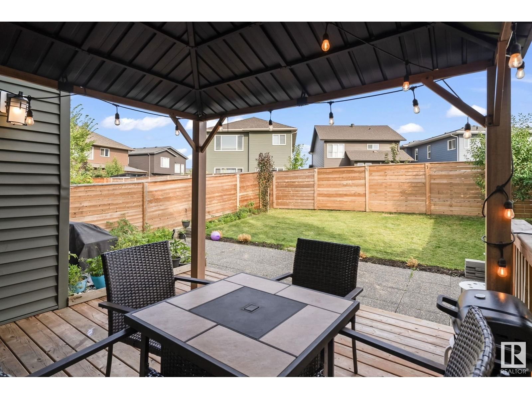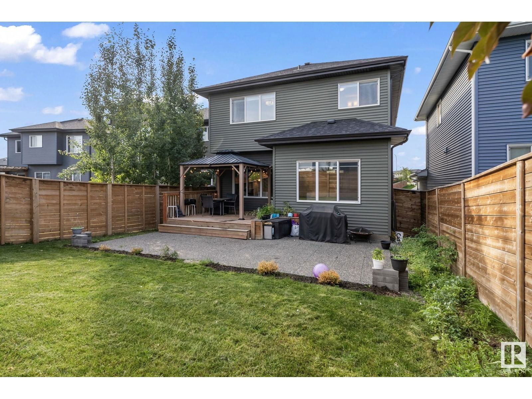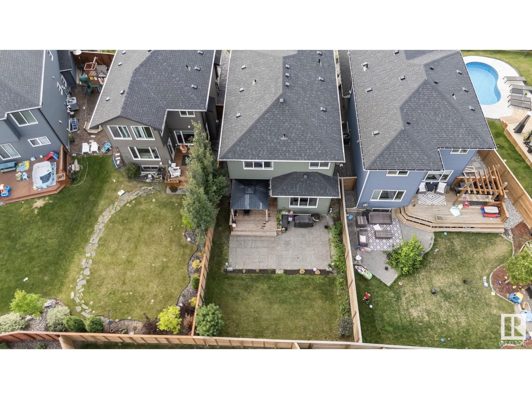38 Ratelle Ci
St. Albert, Alberta T8N7T8
3 beds · 3 baths · 2302 sqft
Welcome to this beautifully maintained 2,300 sqft home with an oversized double attached garage, ready for you to make it your own! Nestled in St. Albert's prestigious Riverside community, this home offers plenty of space for the entire family, including a stunning backyard perfect for outdoor enjoyment. The main floor features a unique den/office, a cozy family room with a fireplace, and an extra-large eat-in island with contrast cabinetry and soft-close features. A walk-through pantry leads to a mudroom with custom shelving in every closet. Upstairs, youll find 3 Bedrooms and a massive bonus room, a spacious laundry room conveniently located near the master suite, a 4-piece bath, and a luxurious 5-piece ensuite with a separate tub and shower. This home truly offers a perfect blend of style and functionality! (id:39198)
Facts & Features
Building Type House, Detached
Year built 2018
Square Footage 2302 sqft
Stories 2
Bedrooms 3
Bathrooms 3
Parking
NeighbourhoodRiverside (St. Albert)
Land size 392.8 m2
Heating type Forced air
Basement typeFull (Partially finished)
Parking Type Attached Garage
Time on REALTOR.ca3 days
This home may not meet the eligibility criteria for Requity Homes. For more details on qualified homes, read this blog.
Brokerage Name: Exp Realty
Similar Homes
Recently Listed Homes
Home price
$625,000
Start with 2% down and save toward 5% in 3 years*
* Exact down payment ranges from 2-10% based on your risk profile and will be assessed during the full approval process.
$5,685 / month
Rent $5,028
Savings $658
Initial deposit 2%
Savings target Fixed at 5%
Start with 5% down and save toward 5% in 3 years.
$5,011 / month
Rent $4,874
Savings $137
Initial deposit 5%
Savings target Fixed at 5%





