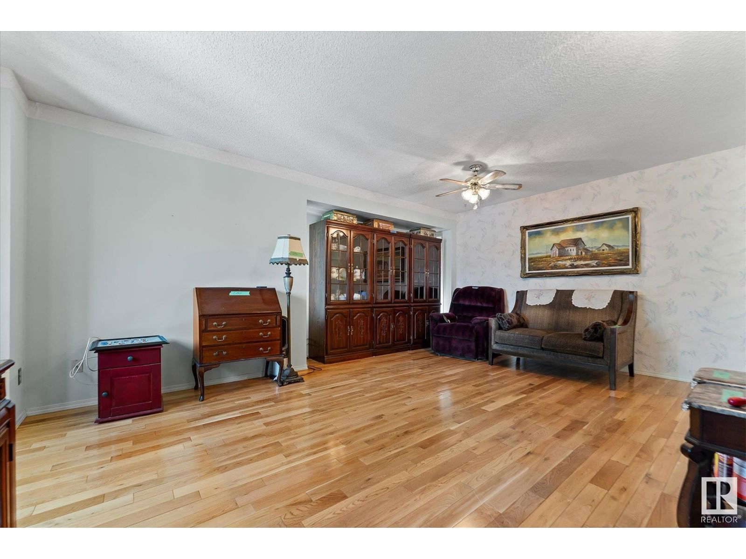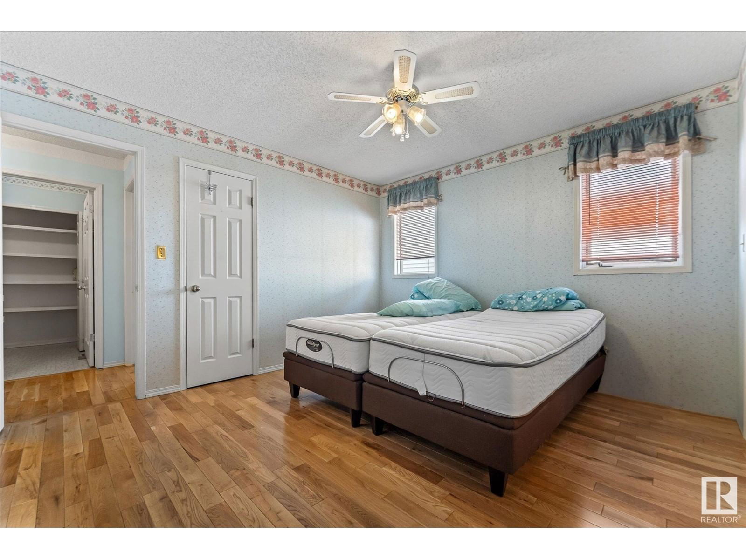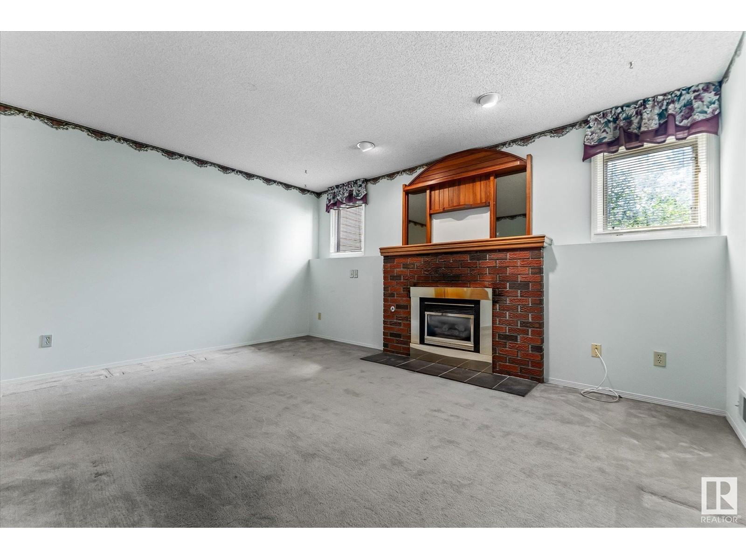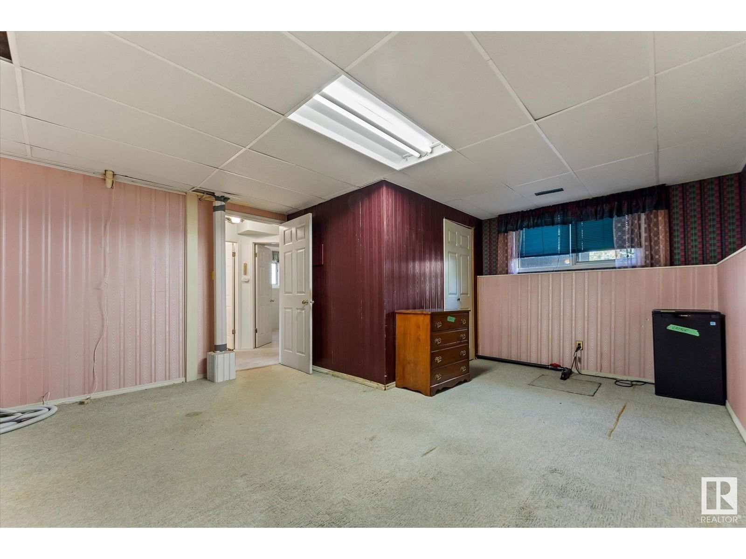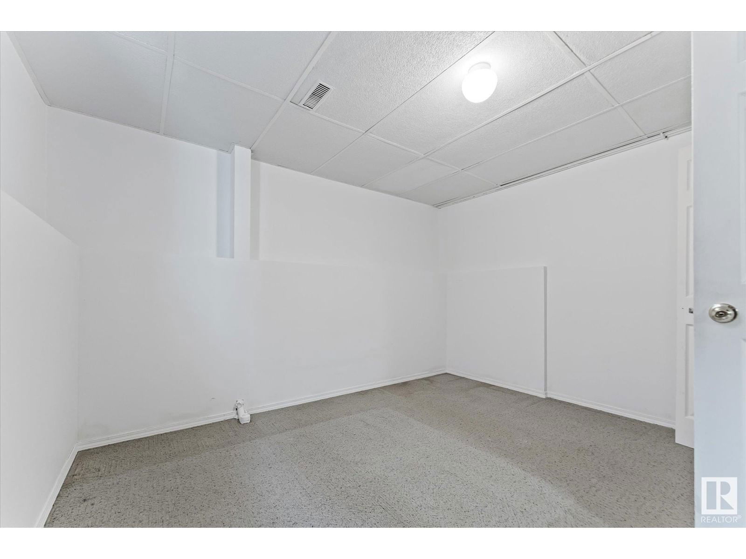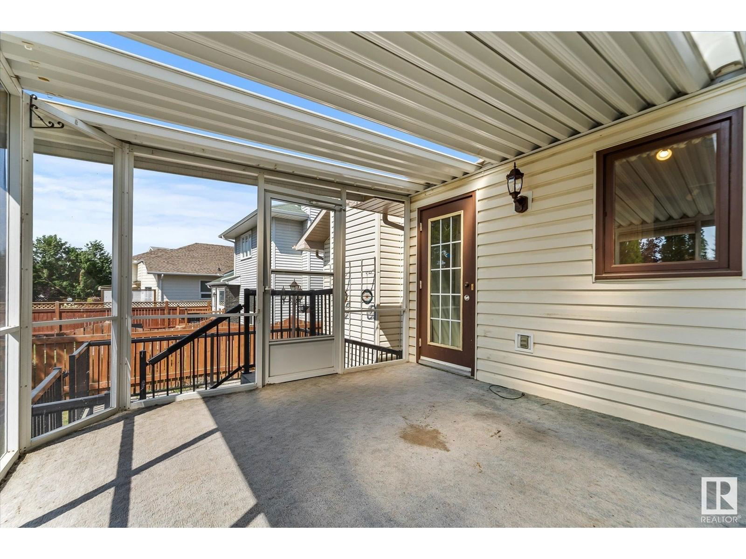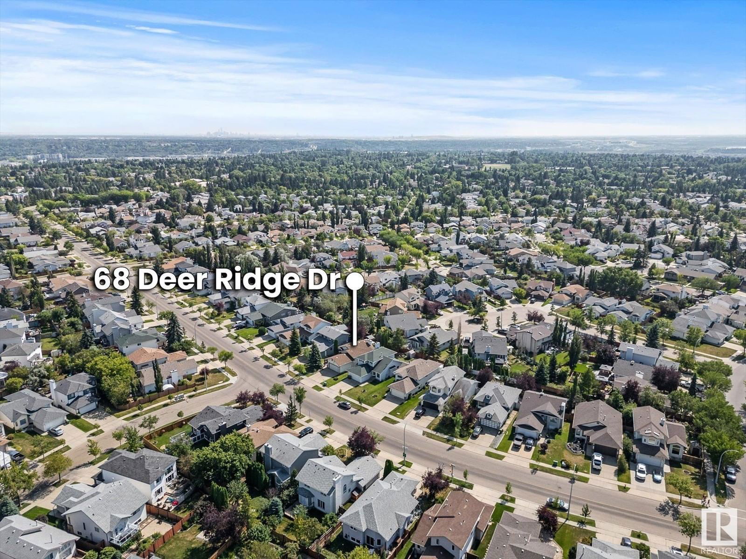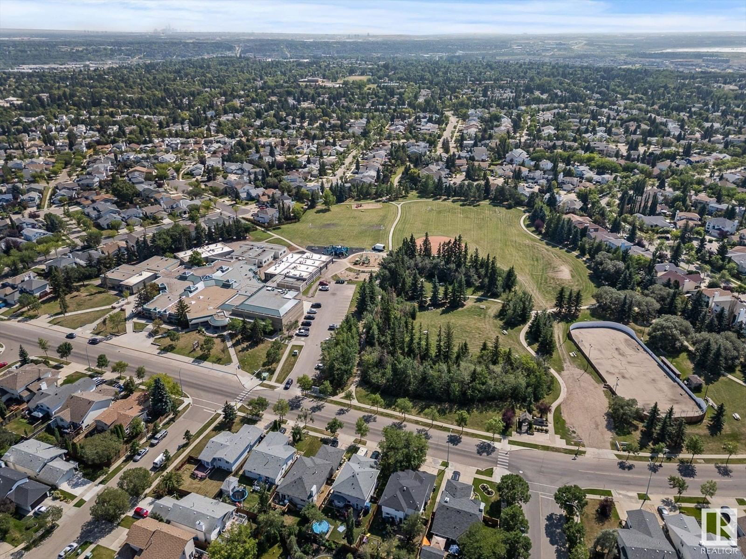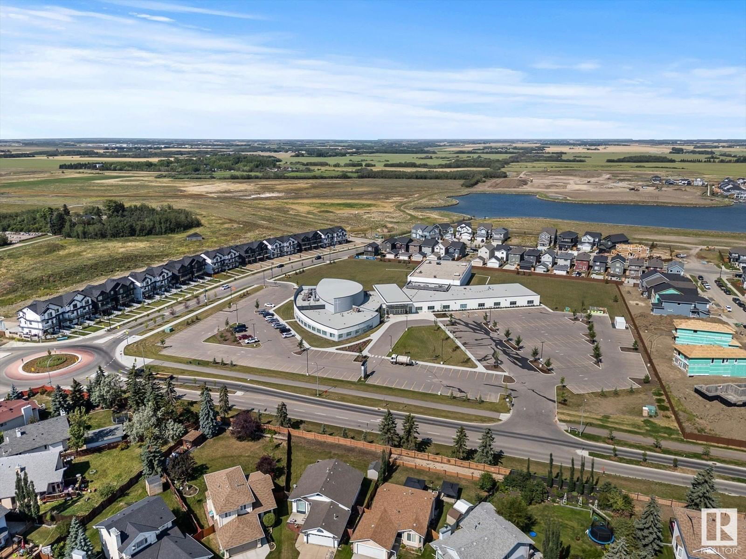68 Deer Ridge Dr
St. Albert, Alberta T8N6A8
4 beds · 3 baths · 1083 sqft
Welcome to this charming bi-level home offering 4 spacious bedrooms, 3 baths, and a double attached garage. With 1083 sq ft of living space, this home features 2 bedrooms up and 2 down, perfect for families of all sizes. The large backyard is ideal for outdoor activities and gatherings. Conveniently located close to schools, parks, and all amenities, this property provides both comfort and convenience. Whether you're a new home buyer, Investor looking to add to your portfolio, or looking for a cozy family home or a space to entertain, this home has it all. (id:39198)
Facts & Features
Building Type House, Detached
Year built 1991
Square Footage 1083 sqft
Stories
Bedrooms 4
Bathrooms 3
Parking
NeighbourhoodDeer Ridge (St. Albert)
Land size 482.6 m2
Heating type Forced air
Basement typeFull (Finished)
Parking Type Attached Garage
Time on REALTOR.ca0 days
This home may not meet the eligibility criteria for Requity Homes. For more details on qualified homes, read this blog.
Brokerage Name: Exp Realty
Recently Listed Homes
Home price
$359,900
Start with 2% down and save toward 5% in 3 years*
* Exact down payment ranges from 2-10% based on your risk profile and will be assessed during the full approval process.
$3,274 / month
Rent $2,895
Savings $379
Initial deposit 2%
Savings target Fixed at 5%
Start with 5% down and save toward 5% in 3 years.
$2,885 / month
Rent $2,806
Savings $79
Initial deposit 5%
Savings target Fixed at 5%











