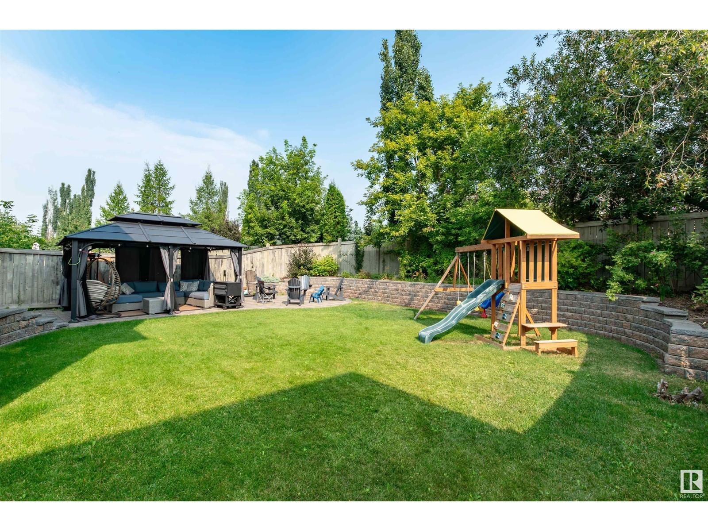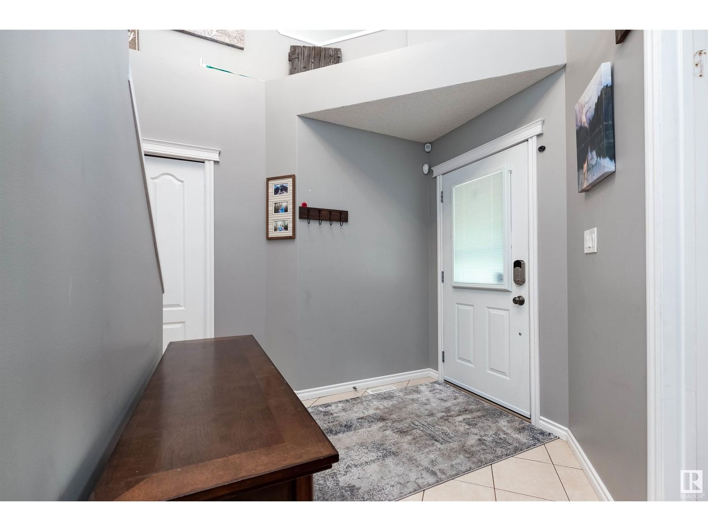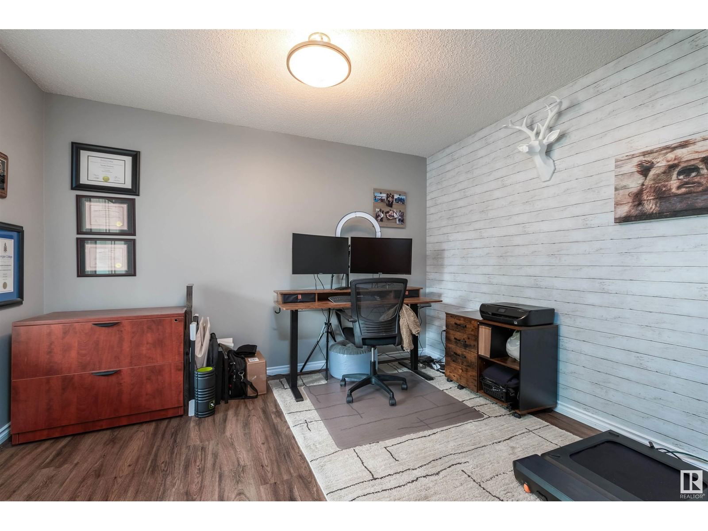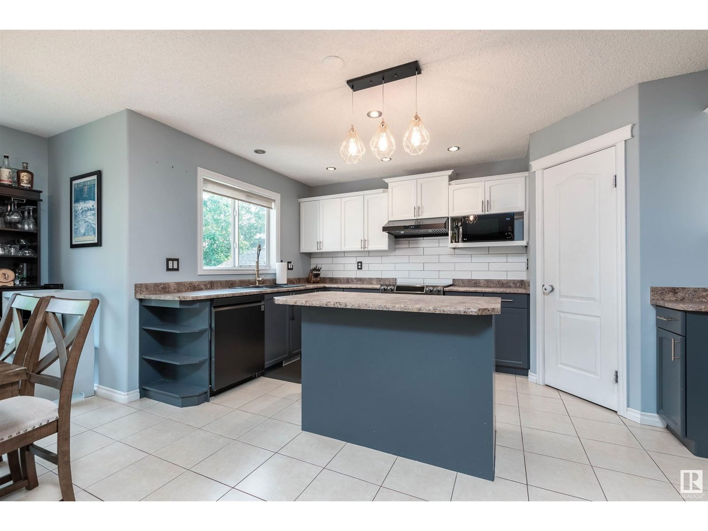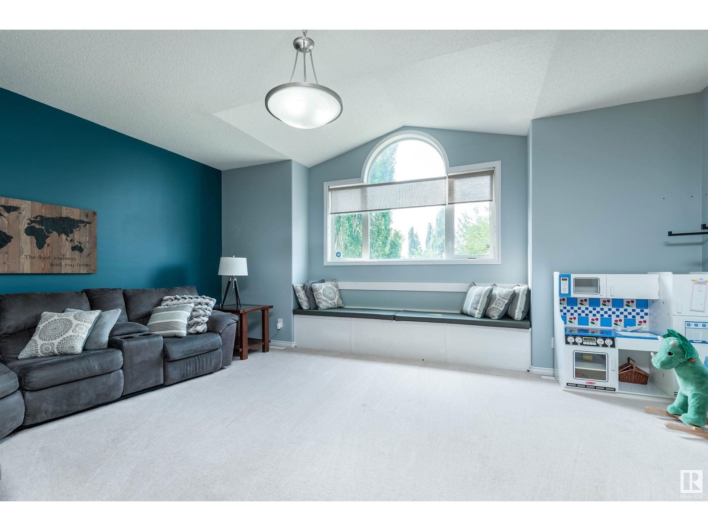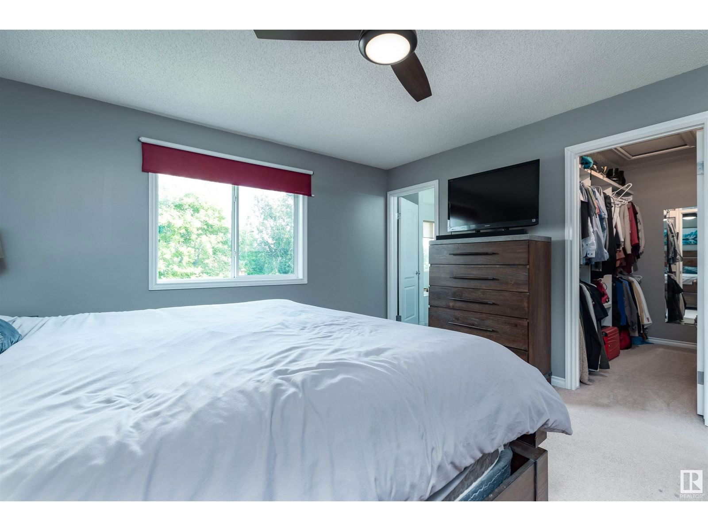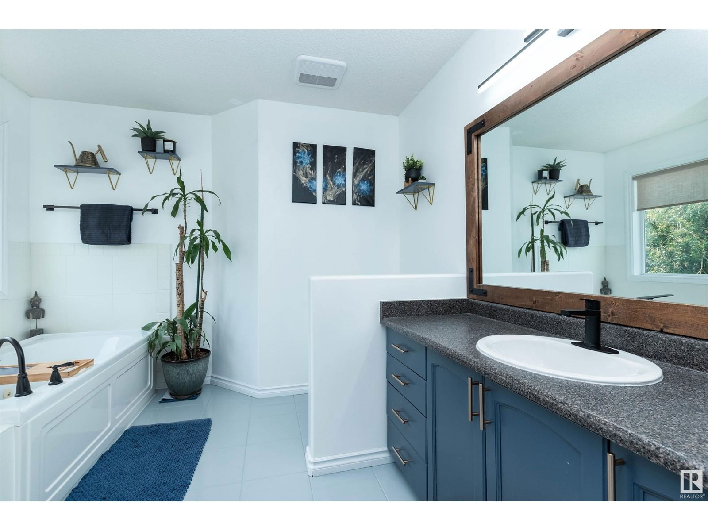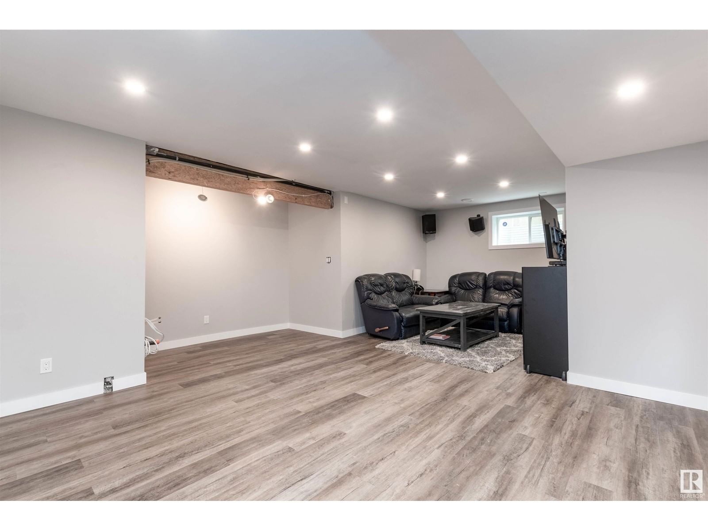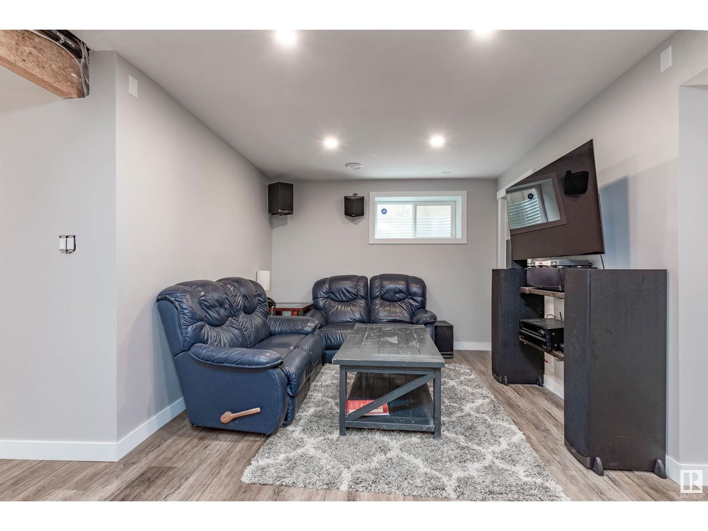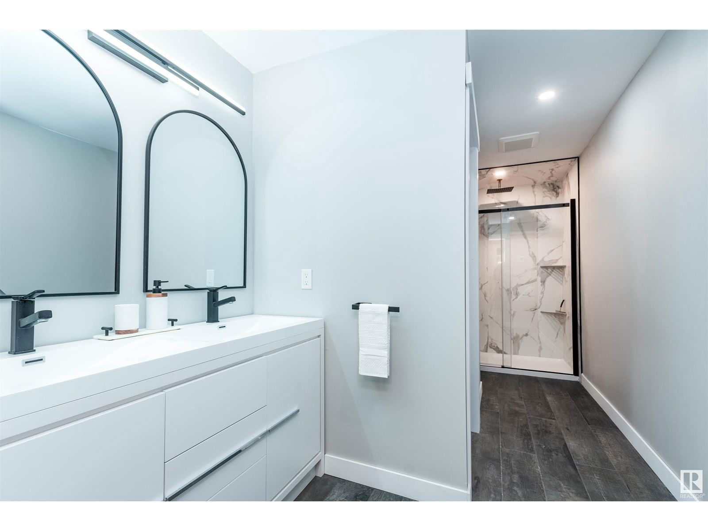185 Erin Ridge Dr
St. Albert, Alberta T8N6Z3
5 beds · 4 baths · 2223 sqft
Gorgeous family home, located in the sought after neighborhood of Erin Ridge. This upgraded 2 story home has over 2222 sq. ft. of living space plus finished basement. Exceptional layout with large foyer, front den, large open concept, kitchen with spacious eating area, living room with beautiful wood feature wall and gas fireplace and the 2 pce. bath complete main floor. Upper level with massive bonus room, main bathroom, king sized master bedroom with walk in closet and 4 pce. ensuite, generously sized 2nd and 3rd bedrooms. Basement with family room, fireplace, 2 large bedrooms, 5 pce. bath with heated floor , entire basement is sound proofed with rockwall insulation and resillient channels in ceiling. Serene back yard, perfect for relaxing and/or entertaining. Oversized double attached garage, 24' deep. Newer shingles, hot water tank, water softener, electrical for hot tub, gas line to back patio and also available for future gas to kitchen, security camera system on front of house. (id:39198)
Facts & Features
Building Type House, Detached
Year built 2002
Square Footage 2223 sqft
Stories 2
Bedrooms 5
Bathrooms 4
Parking 4
NeighbourhoodErin Ridge
Land size 521 m2
Heating type Forced air
Basement typeFull (Finished)
Parking Type
Time on REALTOR.ca13 days
This home may not meet the eligibility criteria for Requity Homes. For more details on qualified homes, read this blog.
Brokerage Name: NOW Real Estate Group
Recently Listed Homes
Home price
$579,900
Start with 2% down and save toward 5% in 3 years*
* Exact down payment ranges from 2-10% based on your risk profile and will be assessed during the full approval process.
$5,275 / month
Rent $4,665
Savings $610
Initial deposit 2%
Savings target Fixed at 5%
Start with 5% down and save toward 5% in 3 years.
$4,649 / month
Rent $4,522
Savings $127
Initial deposit 5%
Savings target Fixed at 5%




