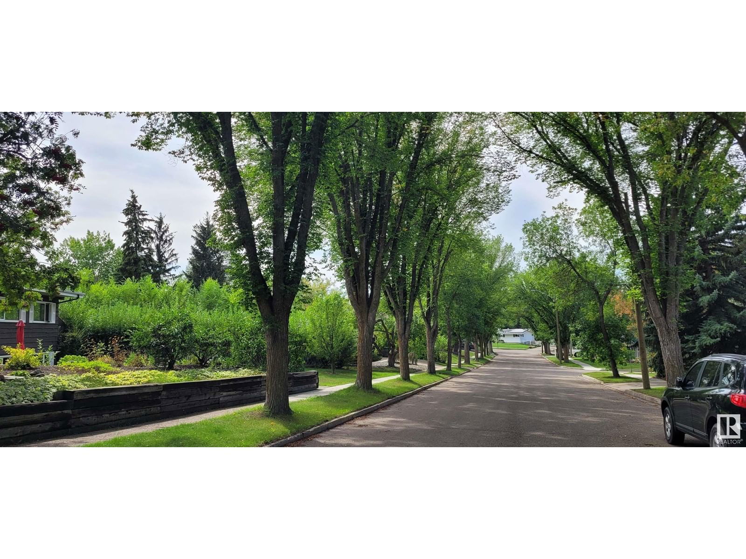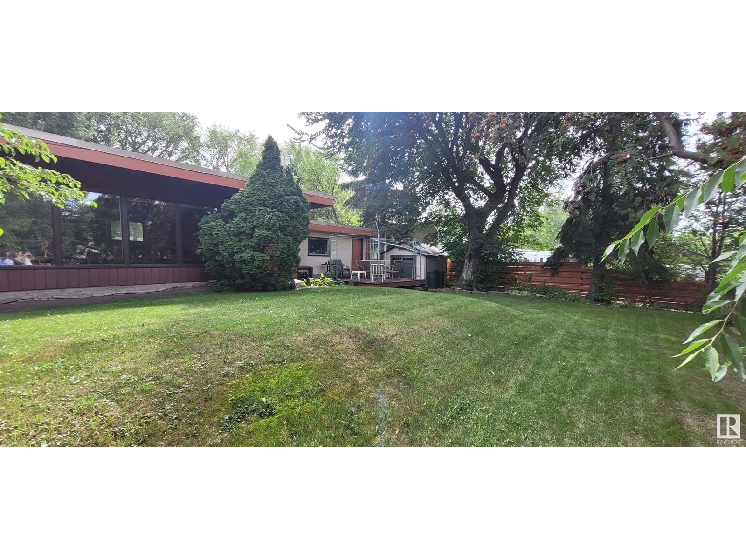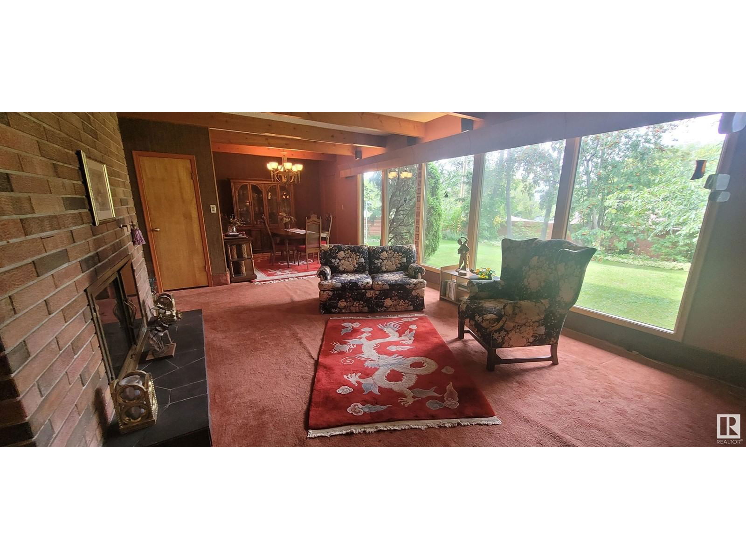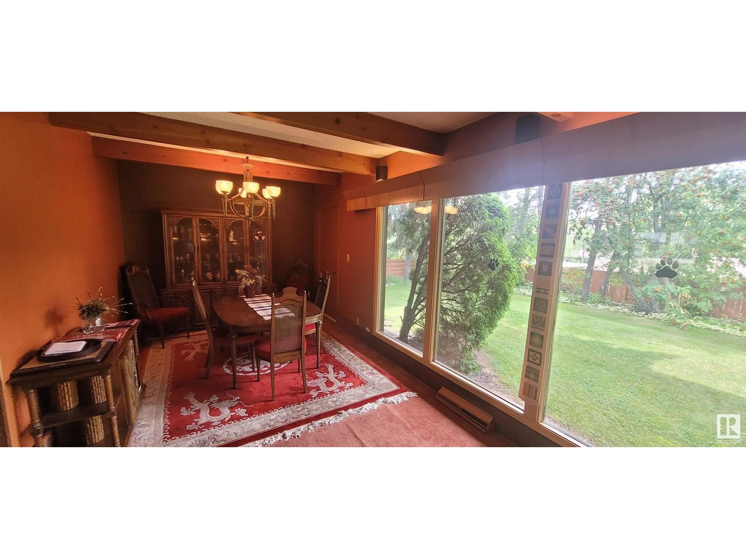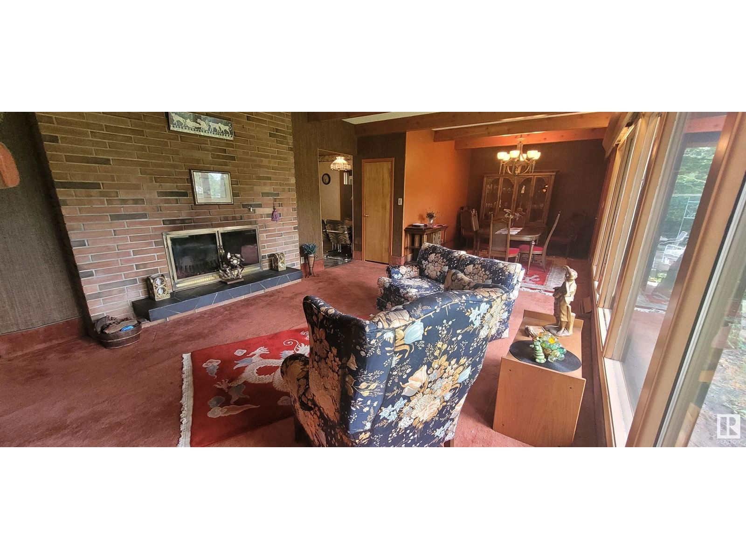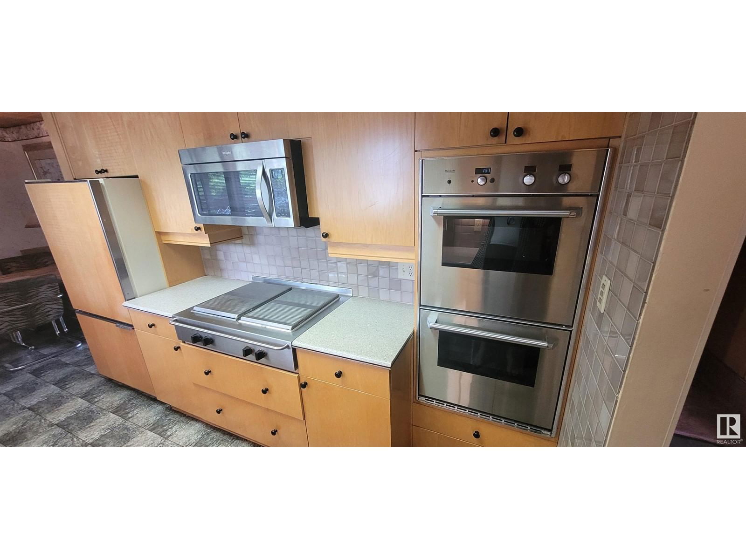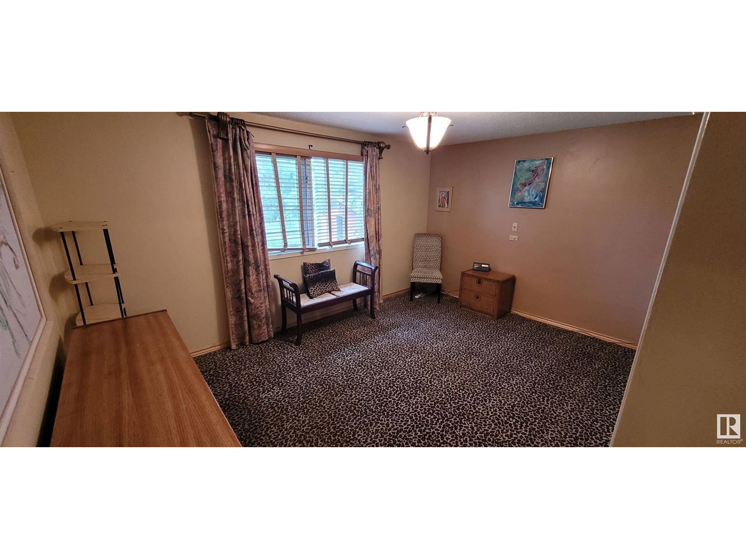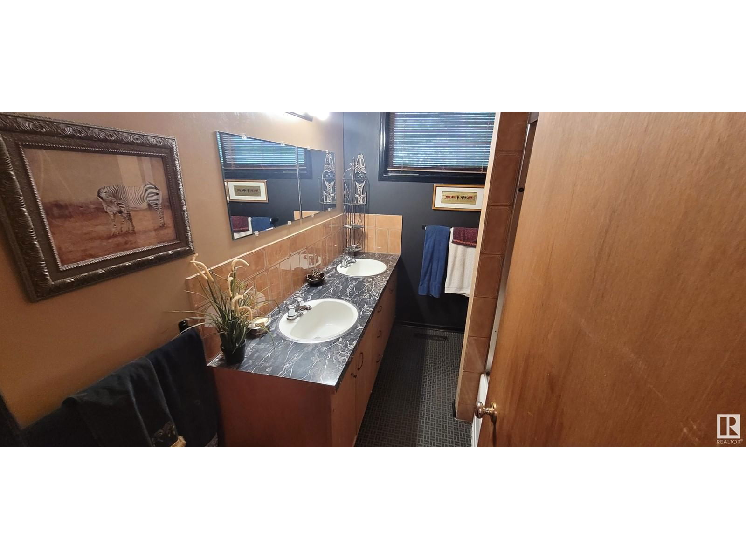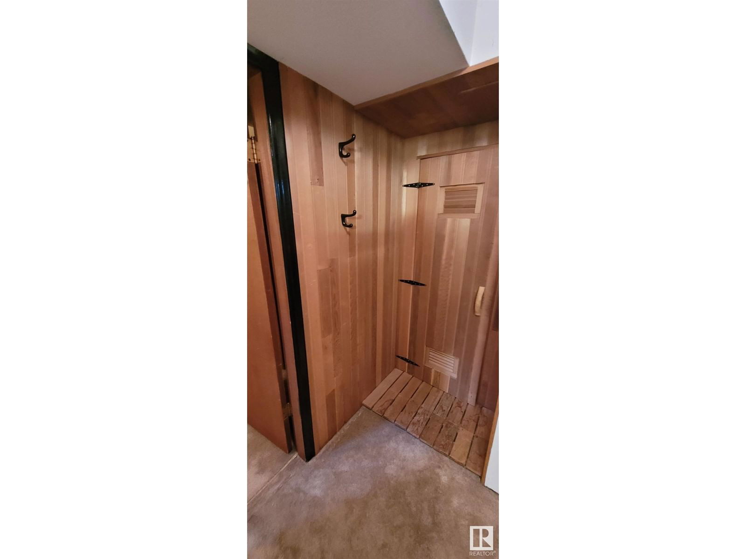21 Sable Cr
St. Albert, Alberta T8N0H3
4 beds · 2 baths · 1306 sqft
Beautiful mature sort after neighborhood of Sturgeon is home to this beautiful Ranch style bungalow. In a park like setting and walking distance to schools and downtown St.Albert this location is prime. Surrounded by nature the oversized lots has mature trees total privacy and 2 sheds. Enjoy the view of this amazing tree lined street, from the gorgeous front veranda with built in flower boxes. Inside the sunny kitchen has double built in stainless steel oven, lots of cupboards and kitchen nook. Slate floors lead to a massive open living room full of floor to ceiling windows and wood burning fireplace. Entertain in the large formal dining room overlooking this huge lot. The fully finished basement has 2 extra bedrooms , cold storage room and 5pc bathroom. Convenient mud room leads to a double attached garage. Great project fixer upper with tons of potential a MUST SEE !! (id:39198)
Facts & Features
Building Type House, Detached
Year built 1961
Square Footage 1306 sqft
Stories 1
Bedrooms 4
Bathrooms 2
Parking 6
NeighbourhoodSturgeon Heights
Land size 1127.5 m2
Heating type Forced air
Basement typeFull (Finished)
Parking Type Attached Garage
Time on REALTOR.ca15 days
This home may not meet the eligibility criteria for Requity Homes. For more details on qualified homes, read this blog.
Brokerage Name: Royal Lepage Premier Real Estate
Recently Listed Homes
Home price
$449,000
Start with 2% down and save toward 5% in 3 years*
* Exact down payment ranges from 2-10% based on your risk profile and will be assessed during the full approval process.
$4,084 / month
Rent $3,612
Savings $472
Initial deposit 2%
Savings target Fixed at 5%
Start with 5% down and save toward 5% in 3 years.
$3,600 / month
Rent $3,501
Savings $98
Initial deposit 5%
Savings target Fixed at 5%







