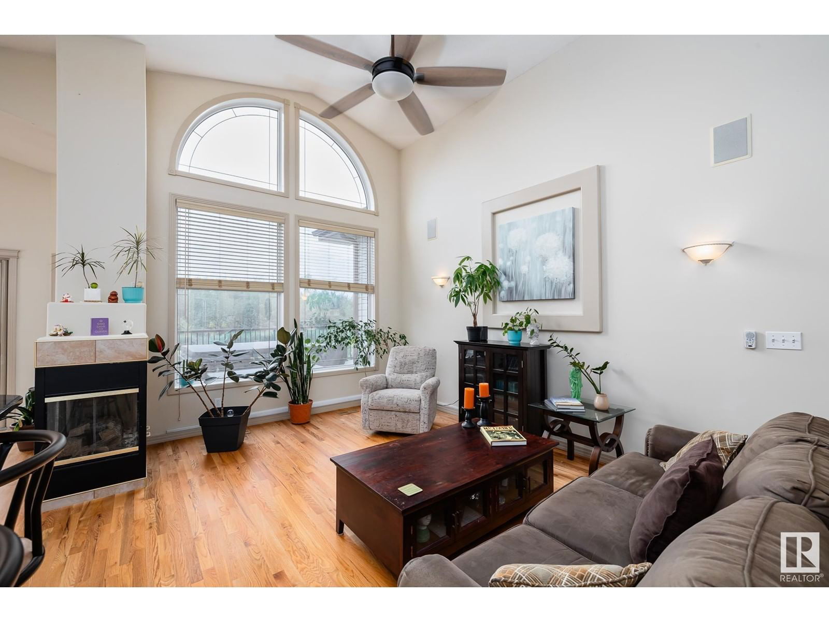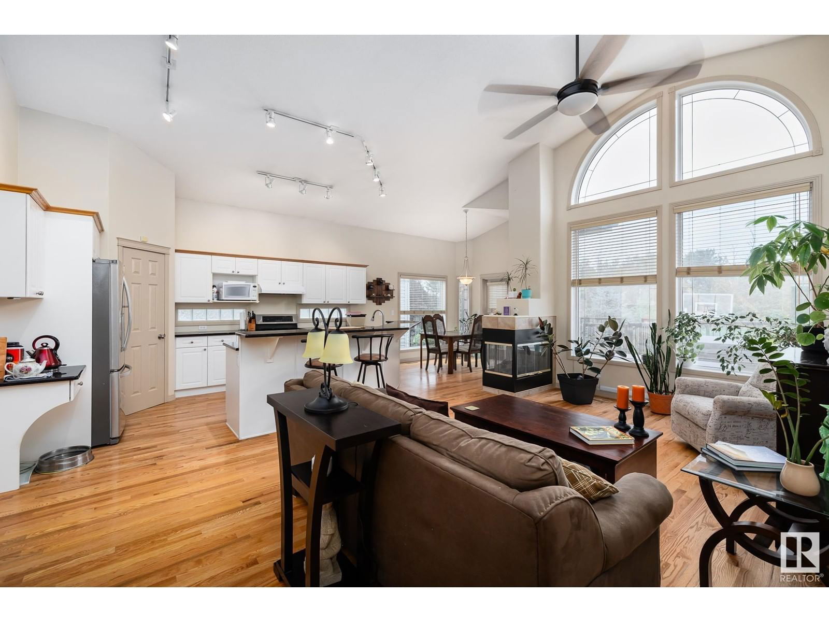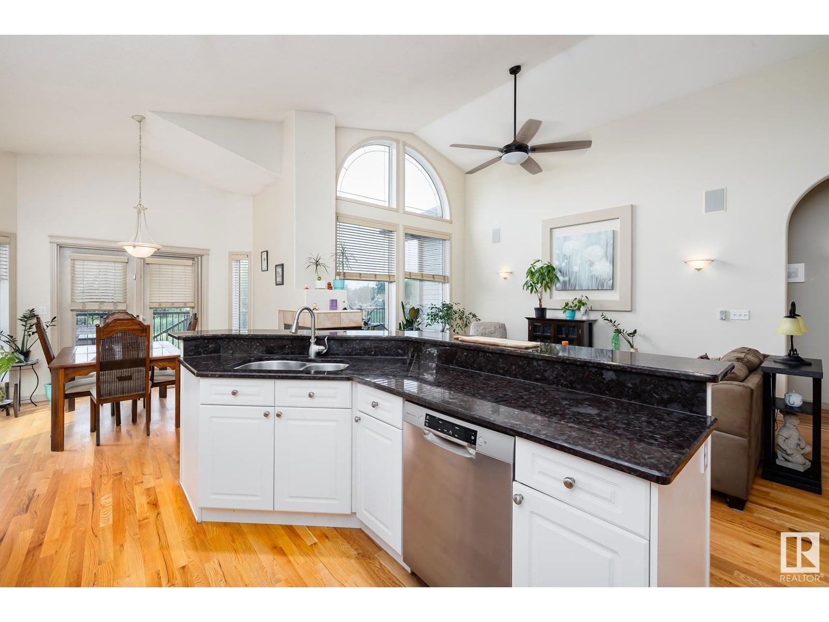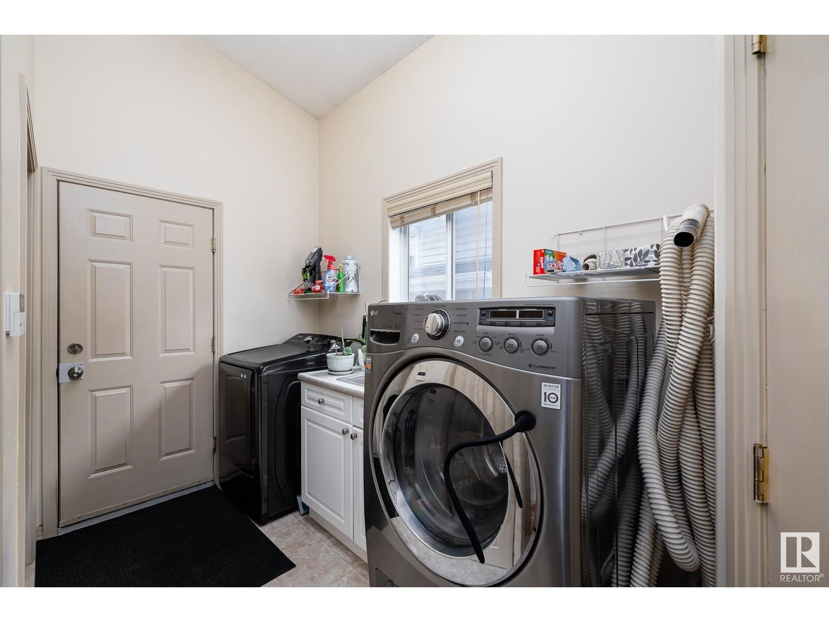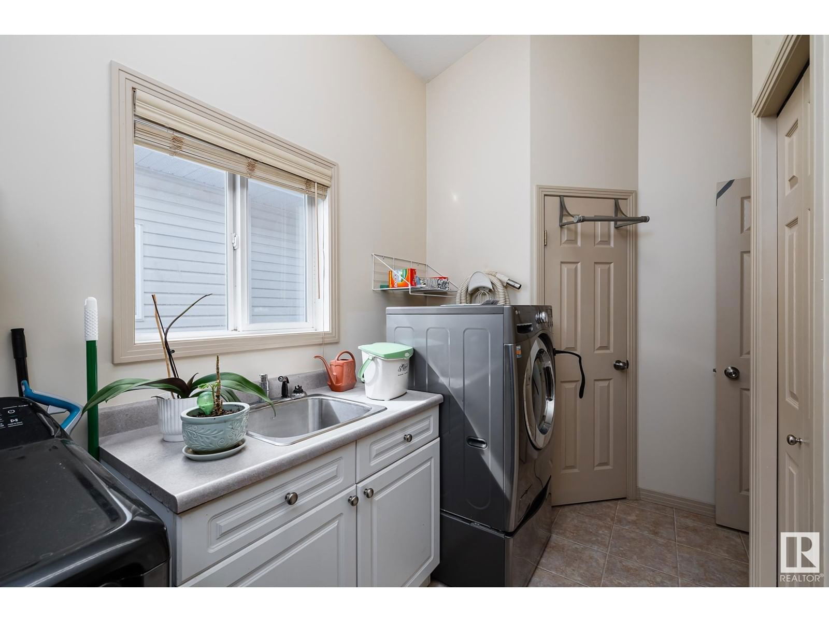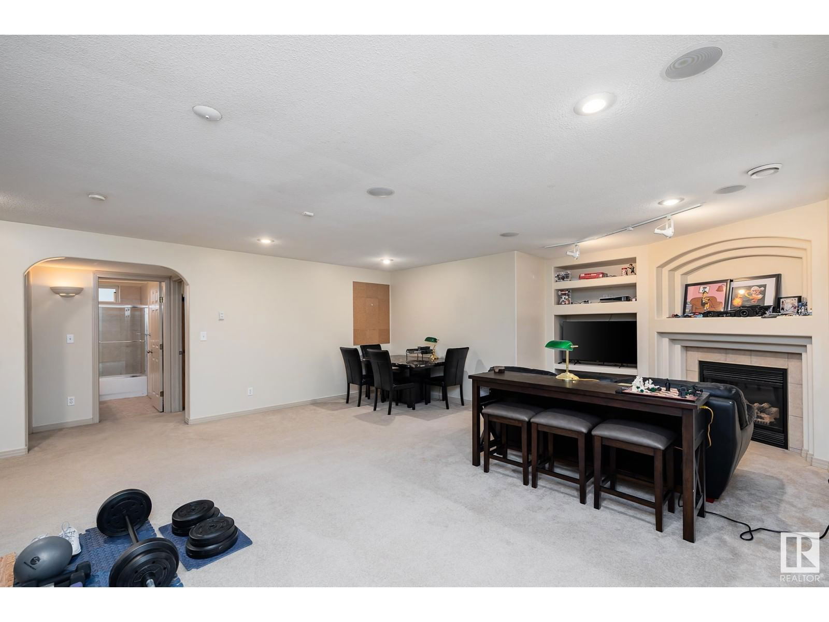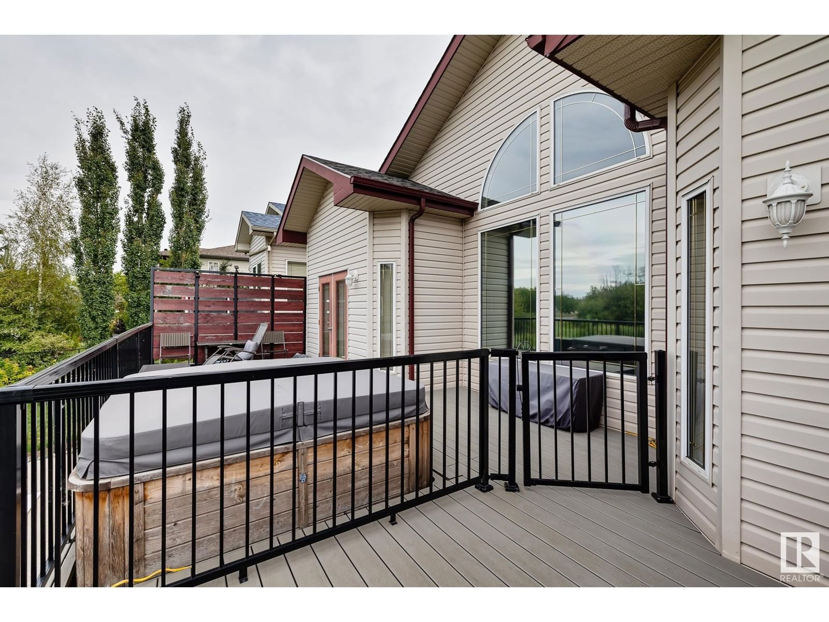19 Empress Wy
St. Albert, Alberta T8N6X6
3 beds · 3 baths · 1838 sqft
Discover this gorgeous, well-maintained 1,801 sq. ft. executive bungalow, perfectly situated on a quiet keyhole crescent, backing onto a serene pond and park area. This stunning home offers a combination of luxury and comfort with soaring vaulted ceilings and an upper-level bonus room overlooking the spacious, open-concept living area. Enjoy the warmth of a double-sided gas fireplace in the living room, with a stylish kitchen that features white cabinetry and striking dark granite countertops. The main floor hosts a spacious master suite, while the fully developed lower level boasts two additional large bedrooms, a massive family room, and a full bath. Outside, the low-maintenance backyard includes a composite deck and hot tub, just steps away from picturesque park space with a pond, trees, and walking trails. This home provides a peaceful retreat while being conveniently close to all amenities. Recent upgrades include a new roof and hot water tank (2021) and a beautifully renovated owner's suite! (id:39198)
Facts & Features
Building Type House, Detached
Year built 2000
Square Footage 1838 sqft
Stories 1
Bedrooms 3
Bathrooms 3
Parking
NeighbourhoodErin Ridge
Land size 465.2 m2
Heating type Forced air
Basement typeFull (Finished)
Parking Type Attached Garage
Time on REALTOR.ca4 days
This home may not meet the eligibility criteria for Requity Homes. For more details on qualified homes, read this blog.
Brokerage Name: Royal Lepage Arteam Realty
Recently Listed Homes
Home price
$599,900
Start with 2% down and save toward 5% in 3 years*
* Exact down payment ranges from 2-10% based on your risk profile and will be assessed during the full approval process.
$5,457 / month
Rent $4,826
Savings $631
Initial deposit 2%
Savings target Fixed at 5%
Start with 5% down and save toward 5% in 3 years.
$4,809 / month
Rent $4,678
Savings $131
Initial deposit 5%
Savings target Fixed at 5%







