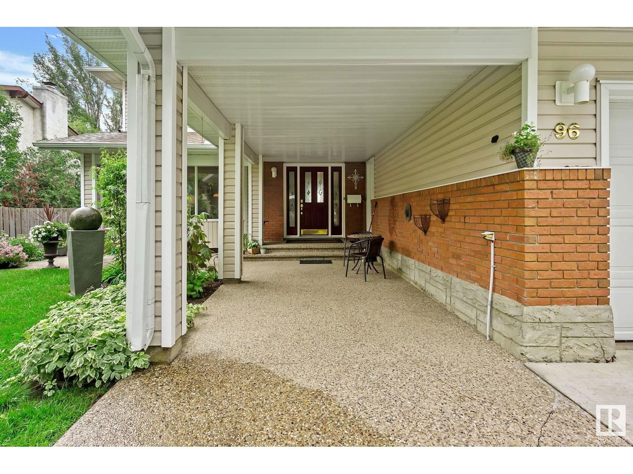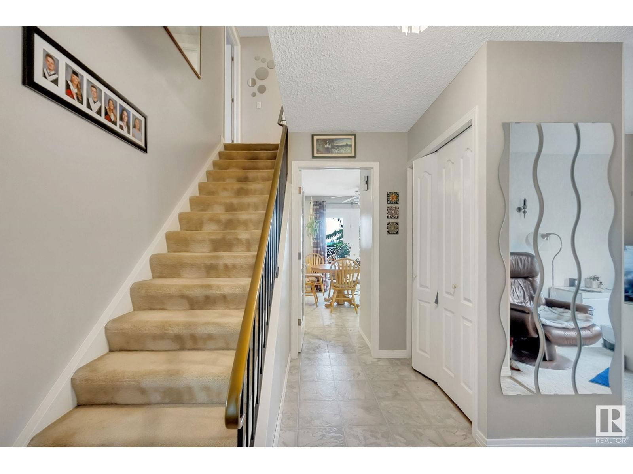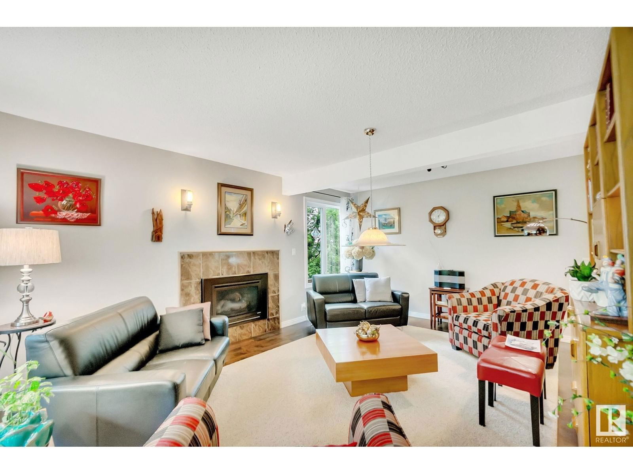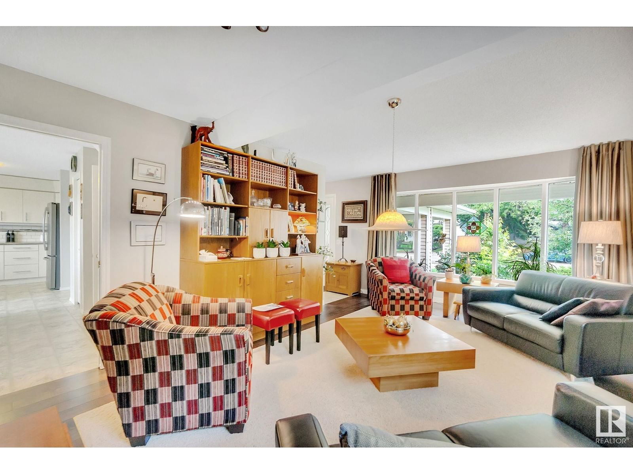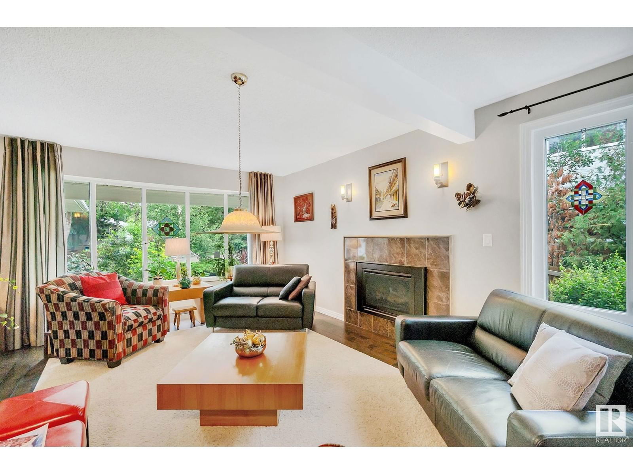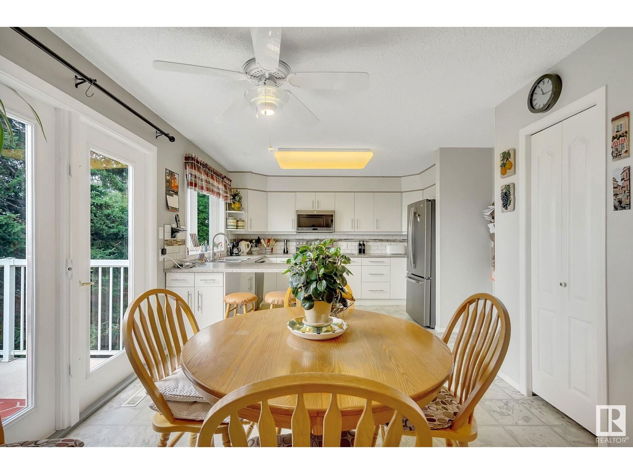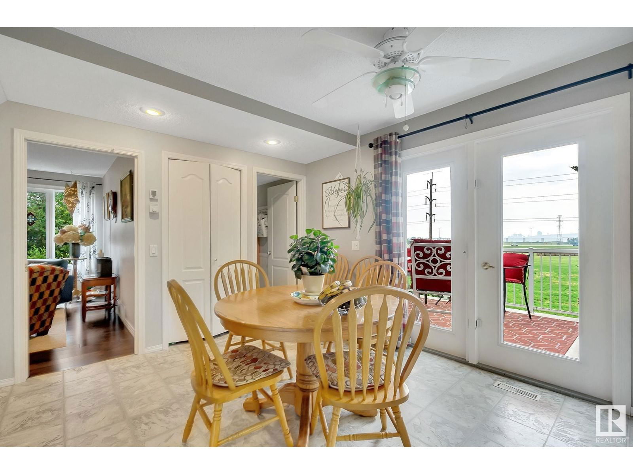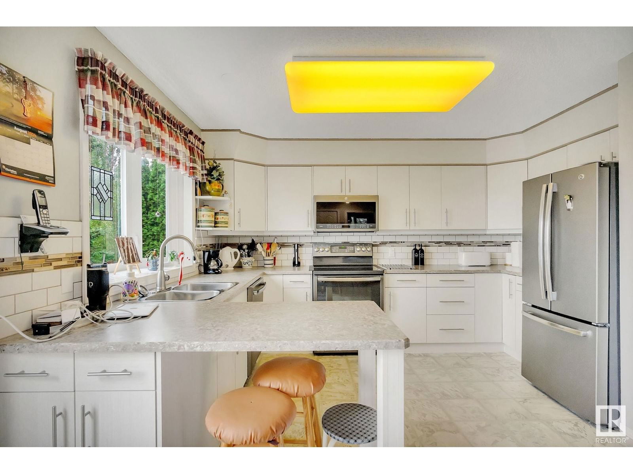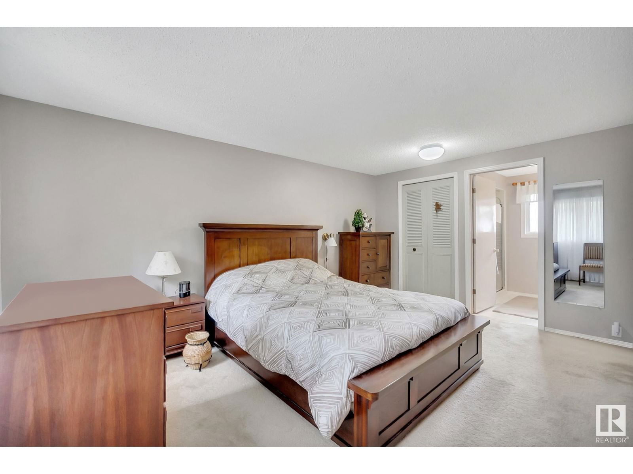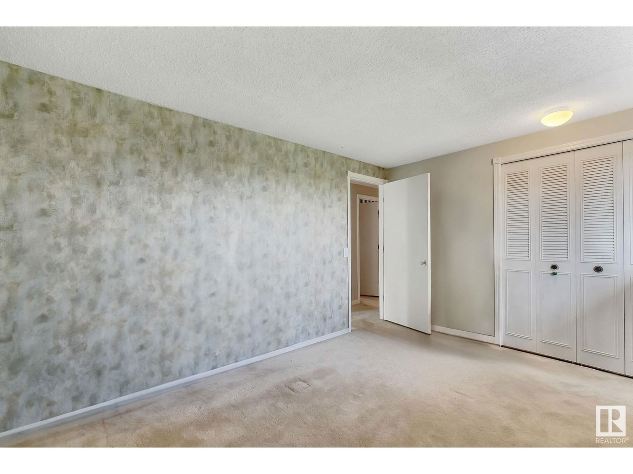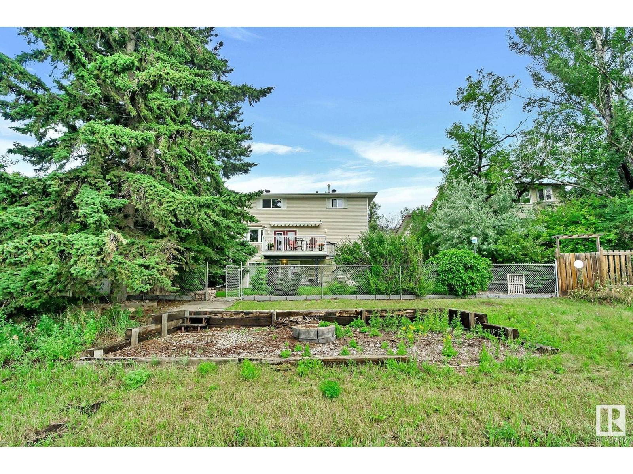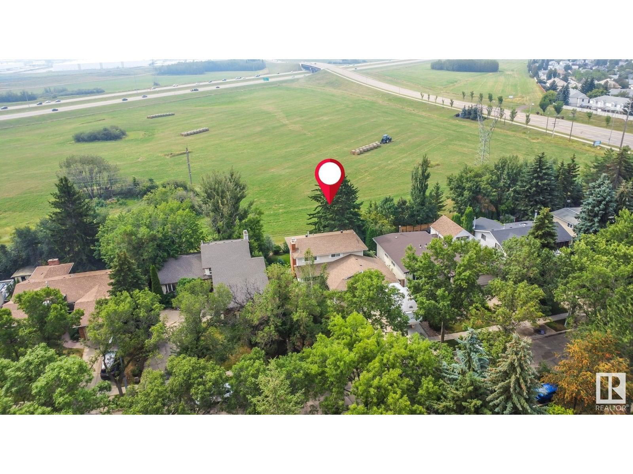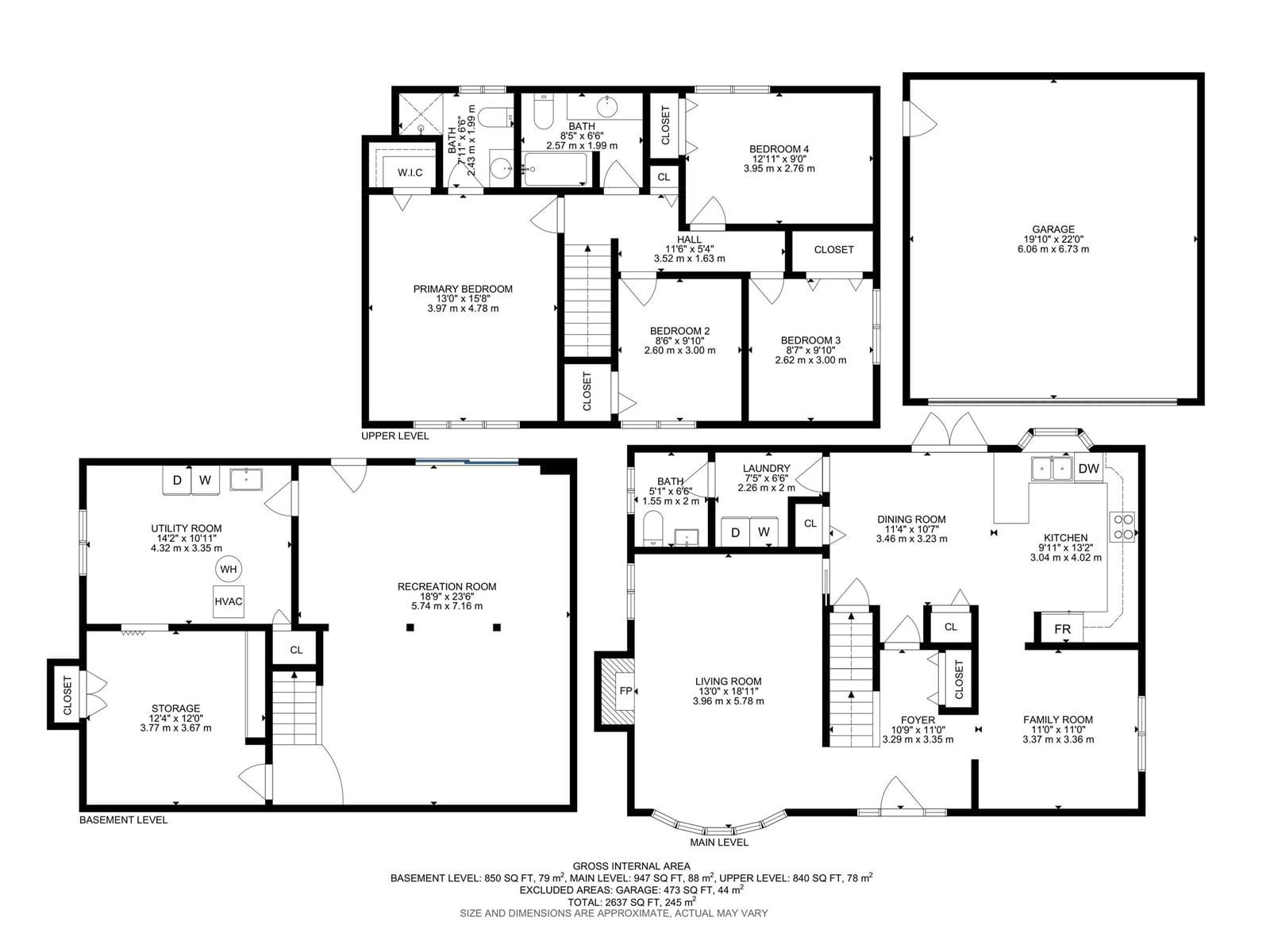96 Goodridge Dr
St. Albert, Alberta T8N2B2
4 beds · 3 baths · 1787 sqft
Welcome to 96 Goodridge Drive! This meticulously maintained home boasts 35 years of care and attention. Featuring two spacious living rooms and an open-concept kitchen, it's ideal for entertaining friends and family. Upstairs, you'll find all four bedrooms, including a primary suite with an ensuite bathroom and walk-in closet. Step outside from the dining room onto a beautiful deck overlooking a landscaped yard, a wide-open field with gate access, and distant views of Edmonton. The finished walkout basement offers versatile space for movie nights, a man cave, or additional hosting. Recent upgrades include a new furnace (2018, regularly maintained), new hot water tank (2023), central vacuum system, newer vinyl siding with added insulation, and new stainless steel appliances in the kitchen. This home is ready for its next chapter! (id:39198)
Facts & Features
Building Type House, Detached
Year built 1973
Square Footage 1787 sqft
Stories 2
Bedrooms 4
Bathrooms 3
Parking 4
NeighbourhoodGrandin
Land size 636 m2
Heating type Forced air
Basement typeFull (Finished)
Parking Type Attached Garage
Time on REALTOR.ca7 days
This home may not meet the eligibility criteria for Requity Homes. For more details on qualified homes, read this blog.
Brokerage Name: Century 21 Masters
Similar Homes
Recently Listed Homes
Home price
$595,000
Start with 2% down and save toward 5% in 3 years*
* Exact down payment ranges from 2-10% based on your risk profile and will be assessed during the full approval process.
$5,412 / month
Rent $4,786
Savings $626
Initial deposit 2%
Savings target Fixed at 5%
Start with 5% down and save toward 5% in 3 years.
$4,770 / month
Rent $4,640
Savings $130
Initial deposit 5%
Savings target Fixed at 5%




