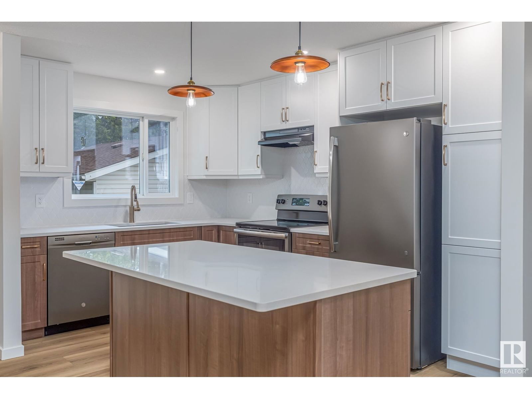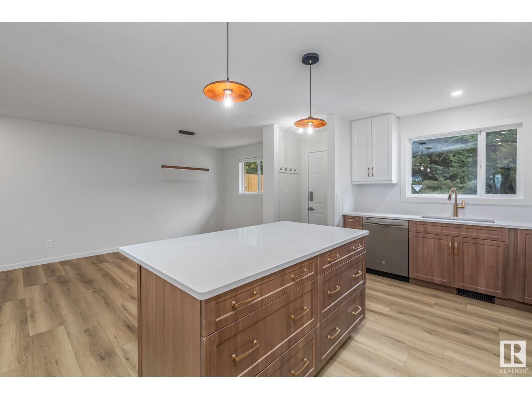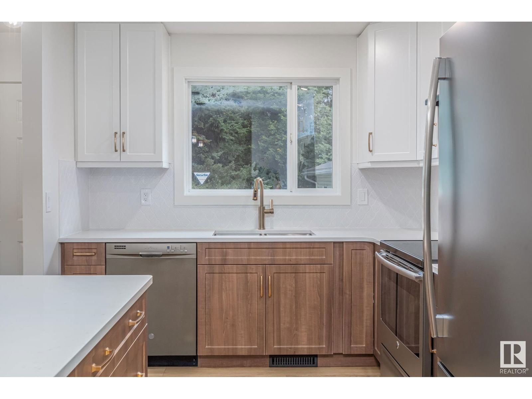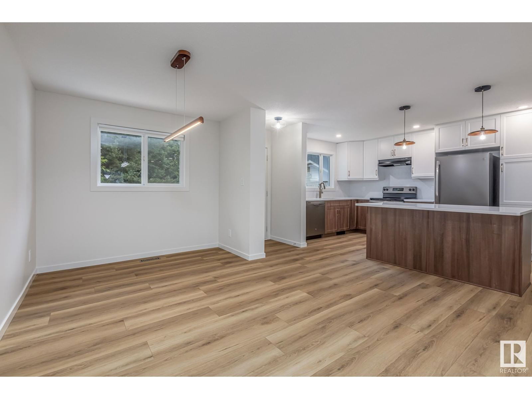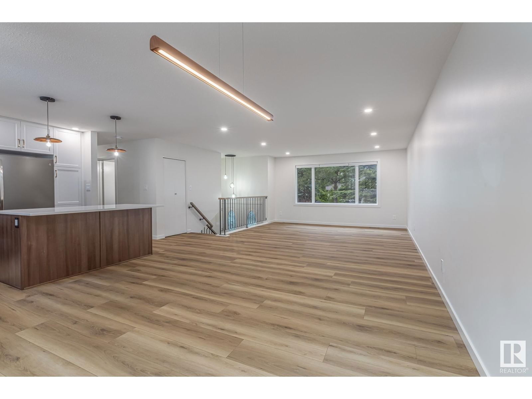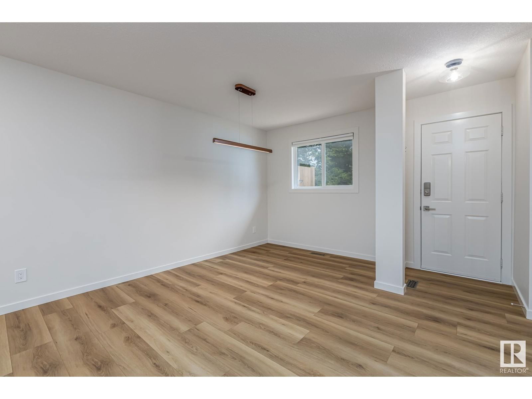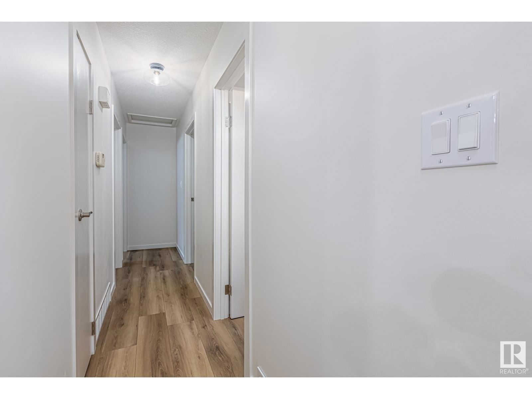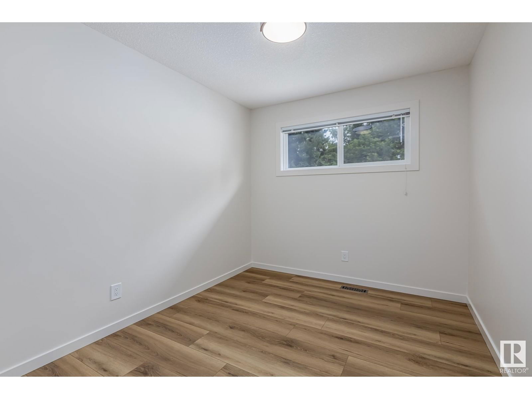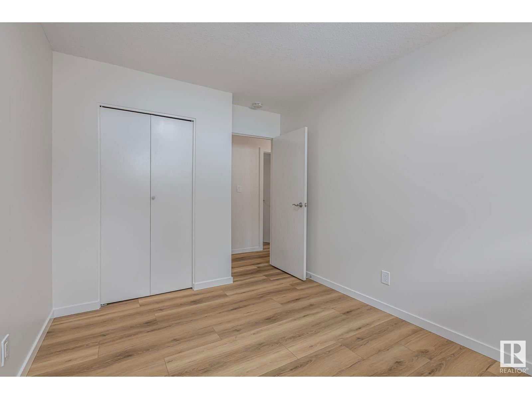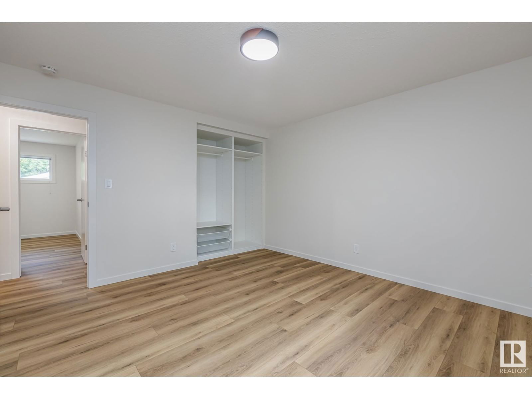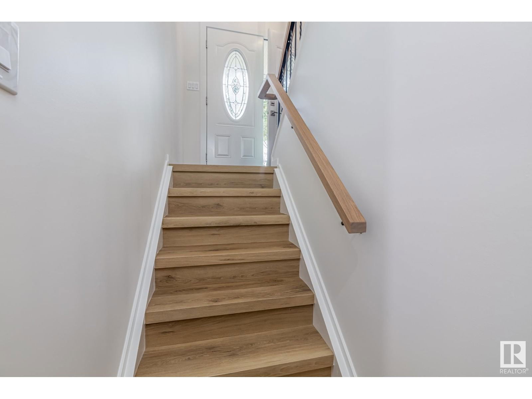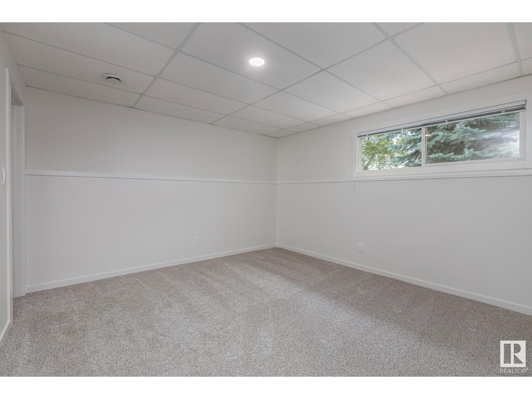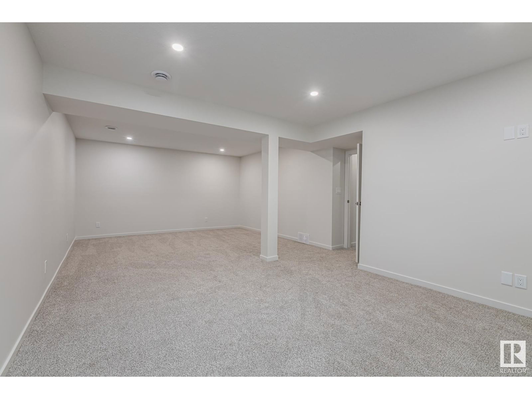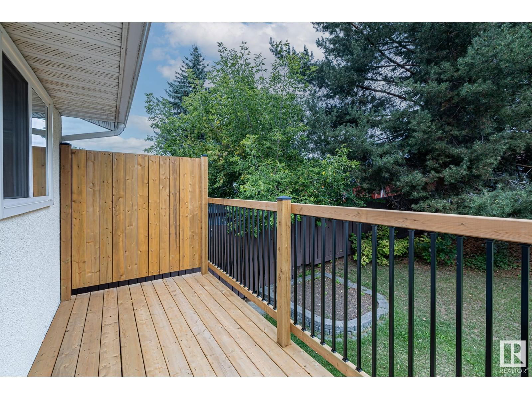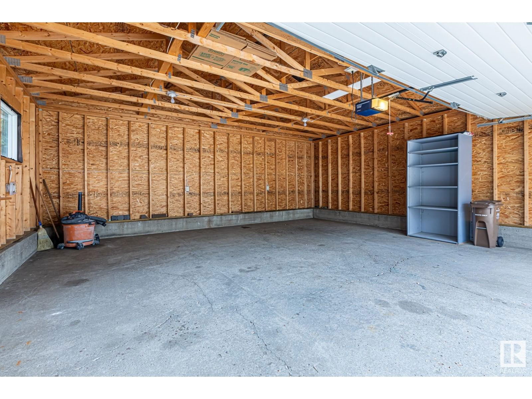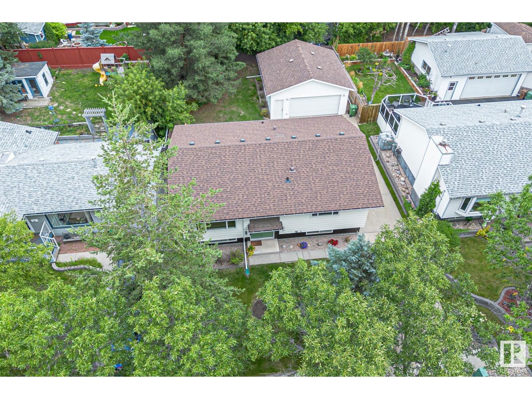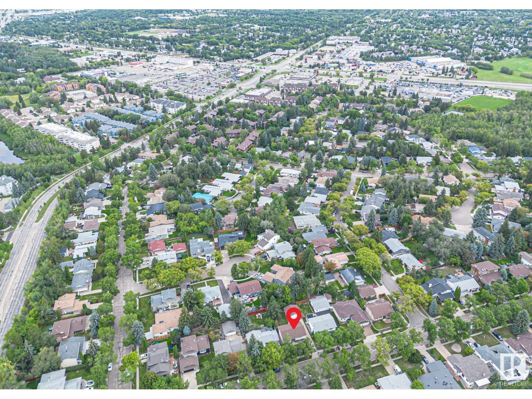53 Goodridge Dr
St. Albert, Alberta T8N2B1
4 beds · 3 baths · 1219 sqft
Beautifully renovated home in Grandin seamlessly blends modern upgrades with classic character, providing an ideal setting for comfortable living in one of St. Alberts most desirable communities. Step inside to discover an open-concept living space bathed in natural light, accentuated by large windows and tasteful finishes. Think Joanna Gaines and her amazing style! Chefs kitchen showcases sleek stone countertops (in bathrooms too!), island, two tone cabinets, stainless appliances and well thought out storage options. Luxury vinyl plank flows seamlessly throughout the main floor & lower level plush carpet provides a soft & comfortable feel underfoot. Primary suite with ensuite, two bedrooms and full bath completes the main floor. Looking for a haven for your teenager or space for a home based business? Lower level boasts bedroom with neighbouring flex space, full bath (coolest tile!), media/family room. The 24X24 garage extends beyond mere storage - ideal for hobbyist or the rigors of heavy projects. (id:39198)
Facts & Features
Building Type House, Detached
Year built 1973
Square Footage 1219 sqft
Stories
Bedrooms 4
Bathrooms 3
Parking 5
NeighbourhoodGrandin
Land size 587.4 m2
Heating type Forced air
Basement typeFull (Finished)
Parking Type
Time on REALTOR.ca7 days
This home may not meet the eligibility criteria for Requity Homes. For more details on qualified homes, read this blog.
Brokerage Name: Blackmore Real Estate
Similar Homes
Recently Listed Homes
Home price
$539,900
Start with 2% down and save toward 5% in 3 years*
* Exact down payment ranges from 2-10% based on your risk profile and will be assessed during the full approval process.
$4,911 / month
Rent $4,343
Savings $568
Initial deposit 2%
Savings target Fixed at 5%
Start with 5% down and save toward 5% in 3 years.
$4,328 / month
Rent $4,210
Savings $118
Initial deposit 5%
Savings target Fixed at 5%





